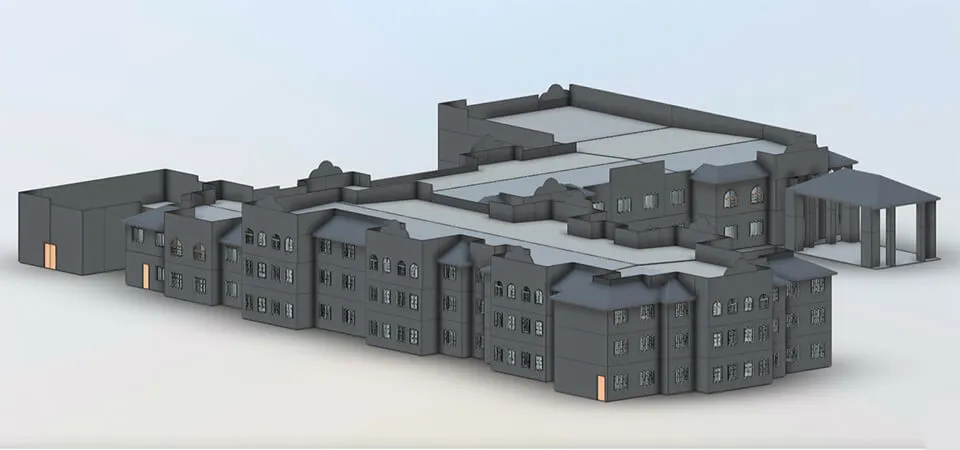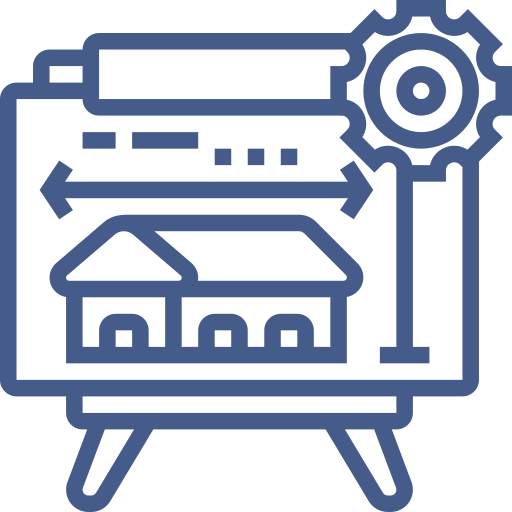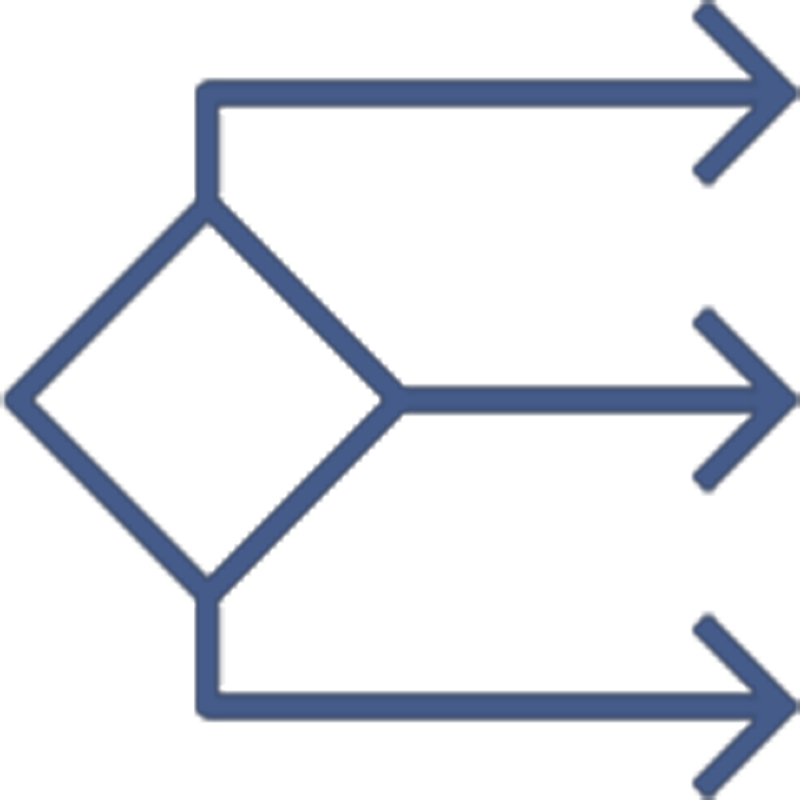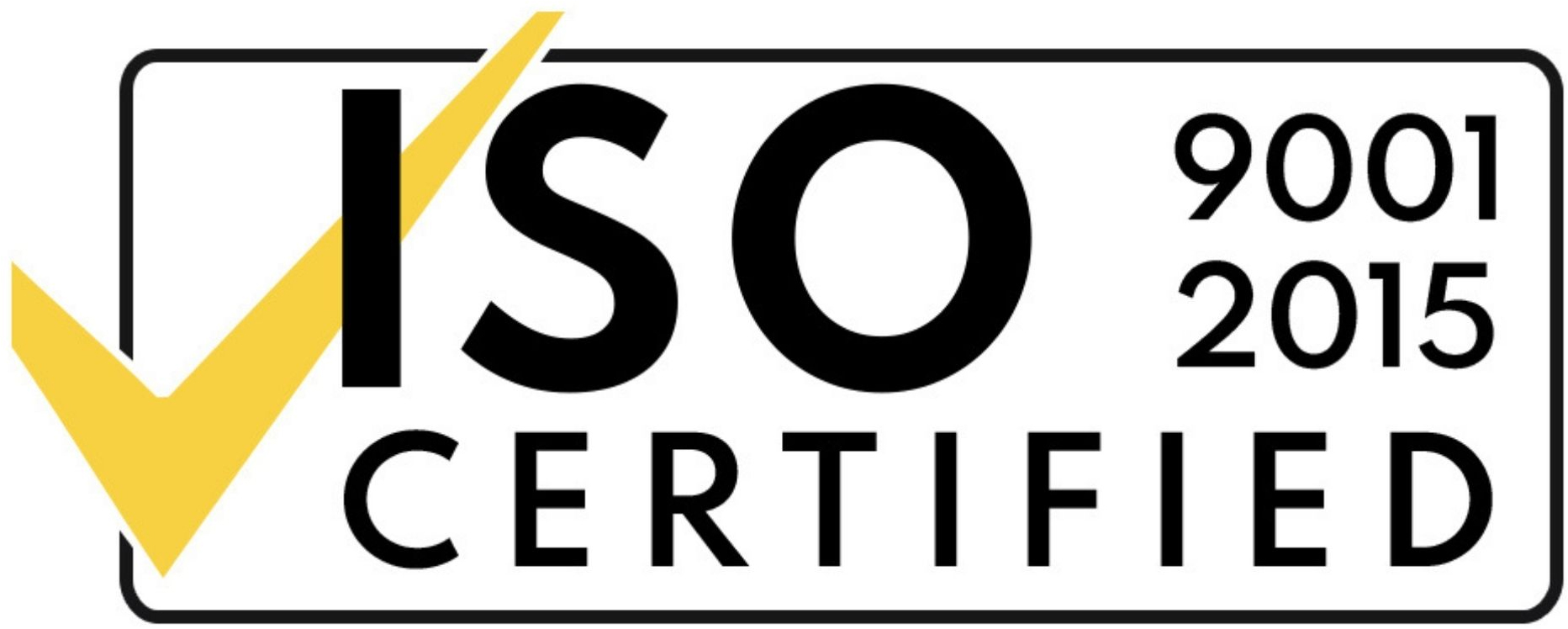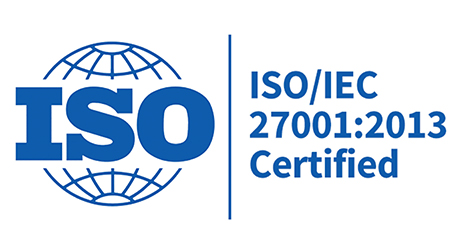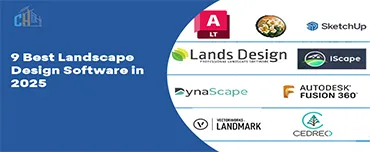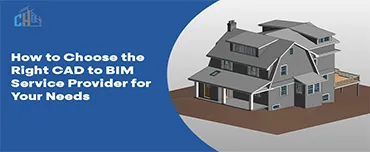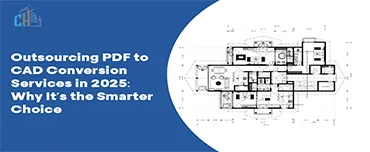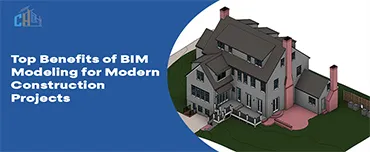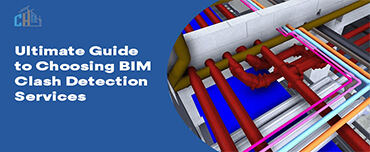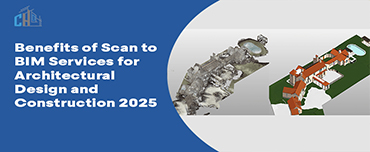Specialist of CAD To BIM Conversion Services in USA
Chudasama Outsourcing expert provider for CAD to BIM services is offering very quality solutions to its clients around the globe. In the USA, Chudasama Outsourcing has emerged as a provider of CAD to BIM conversion solutions. Here, it offers exact and high-quality solutions for construction projects. The BIM team at Chudasama Outsourcing has vast experience in construction design consultancy, engineering and MEP consultancy, landscaping, interior map designing, and several drafting services.
The company has a strong hold on full transformation of CAD into detailed BIM models, details, and productivity for contractors. By this means, clients can streamline project workflows and manage construction tasks with improved performance.
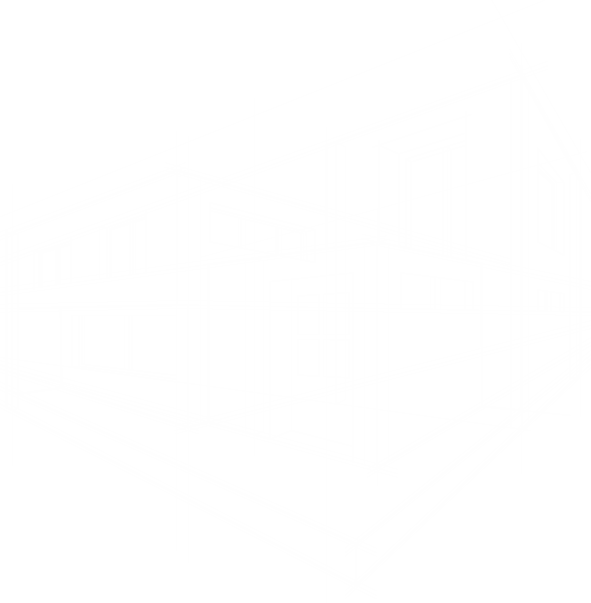
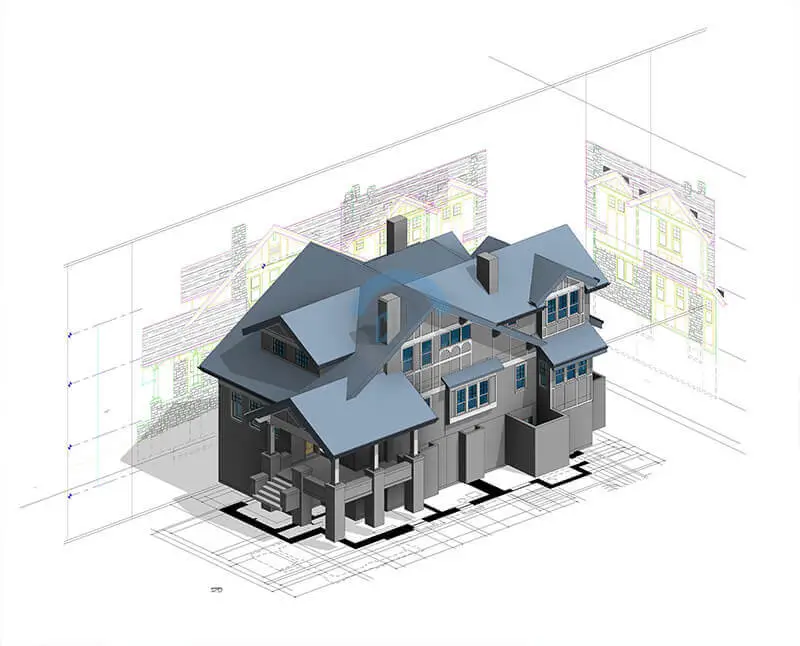
CAD To BIM Services in USA
Chudasama Outsourcing is best known for its CAD to BIM modeling solutions in the USA, thus supporting the lifecycle of building projects and facility management. With a well-versed team of architects, engineers, and modelers who are fully equipped with this cutting-edge technology of BIM, we give high-value delivery of BIM solutions. This team has been there for years delivering such services as clash detection, shop drawings, CAD to BIM conversions, BIM execution plans (BEP), construction documentation, and as-built constructability reviews.
Chudasama Outsourcing provides CAD to BIM services to architectural, engineering, construction, space management, facilities management, and real estate companies from all over the world including the USA, Canada, Australia, Middle East, the UK, and Europe.
Explore Our Outsource CAD to BIM Services
At our company, we provide top-notch outsourced CAD to BIM services offers for your projects
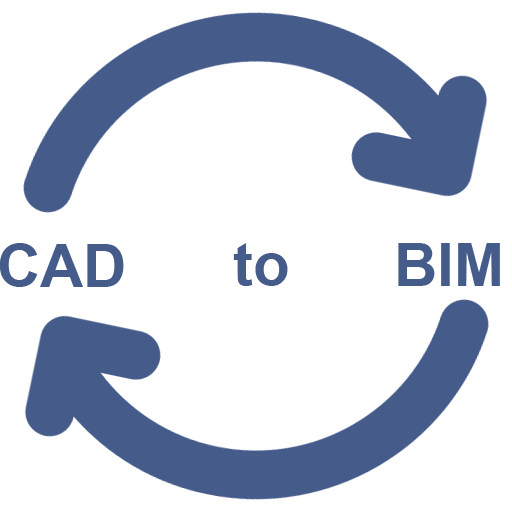
Conversion CAD to BIM
Chudasama Outsourcing is into making detailed CAD to BIM conversion services, according to the standards observed in the industry.
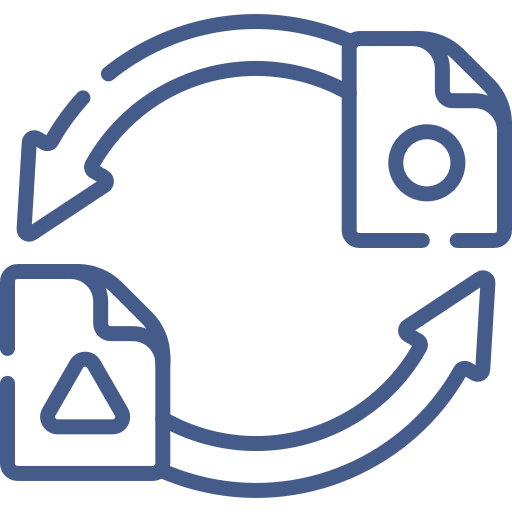
PDF to BIM Modeling
The expert panel of engineers and architects at Chudasama Outsourcing convert PDF into BIM models with an incredible speed making sure that they can capture every single detail.
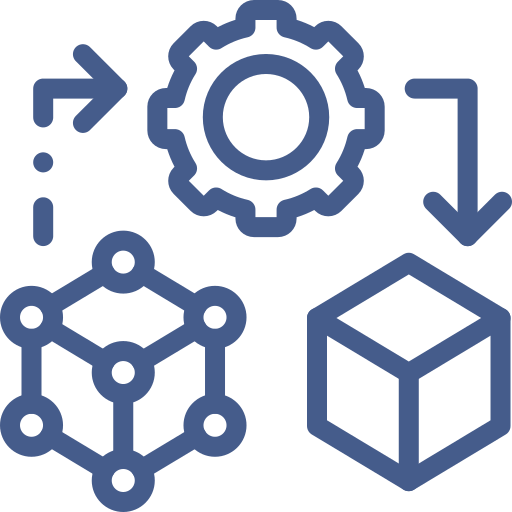
2D/3D CAD to Revit
Convert your 2D and 3D CAD drawings to Revit model with Chudasama Outsourcing. You will have the most correct and detailed conversions, and your workflows in construction and design projects will run smoothly.

Images and JPEG to Revit Model
This is the next step that will see companies providing JPEG and image file types transform them into exact Revit models from the initial idea to the last action at Chudasama Outsourcing.
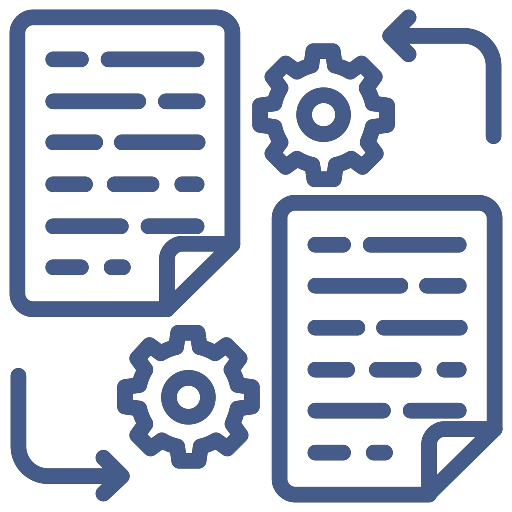
Paper to BIM Conversion
Let’s Talk About Your CAD to BIM Project
CAD to BIM Services During Schematic Design Stage
The schematic design stage talks about loose sketches and conceptual drawings, establishing the basic concepts of the project. Chudasama Outsourcing is productive in developing very reliable BIM models, which include the general structure of the building and space planning, as well as 3D views in the form of isometric, axonometric, and perspective views.
Also, the team at Chudasama Outsourcing performs basic quantity take-offs from the BIM models, allowing early cost evaluations and mitigated chances of design revisions at later stages. Given 2D or 3D CAD files (.dwg) at schematic stage, we would create a complete Revit BIM model that contains:
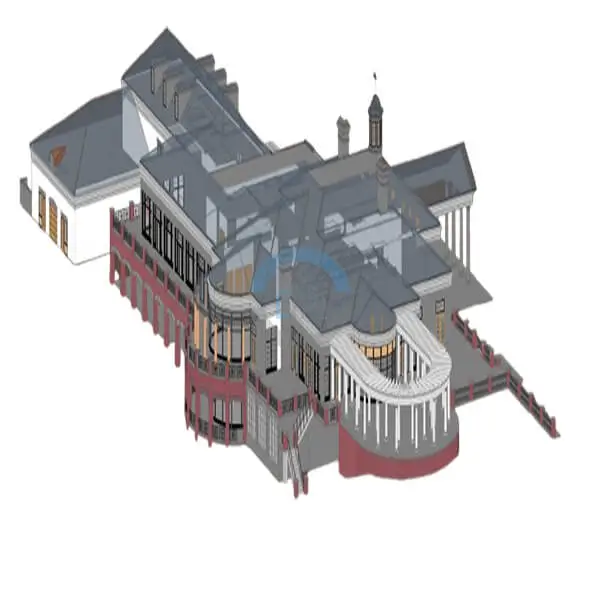
CAD to BIM Services During Design Development Stage
The design development stage deals with further refinement of the design in terms of materials, placements of windows and doors, and further structural specifics. Chudasama Outsourcing has highly reliable and detailed BIM models, allowing the project team to build the project virtually even before trying to implement it.
Through systematic data sharing and integration, the team at Chudasama Outsourcing secures smooth collaboration. This helps in the design coordination and detailed analysis as well as incorporation of specification data for informed decisions made during the process.
If given 2D or 3D CAD files (.dwg) at this stage, we create complete Revit BIM models that include.
Exterior facades, structural elements, fenestration, internal systems, and MEP systems. Floor plans and exterior elevations featuring proposed design openings with finishes. Structural grids, interior walls, and overall dimensions. Wall sections for all typical conditions. More sections and details building sections and details to set the basis of design products.
This is what Chudasama Outsourcing promises to its clients in terms of exact BIM modeling services, thus guaranteeing correctness in design and paving the way for successful execution of projects within the critical design development phase.
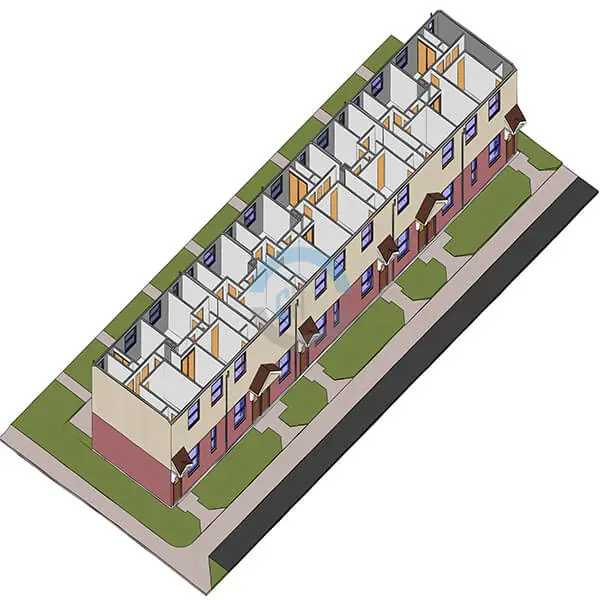
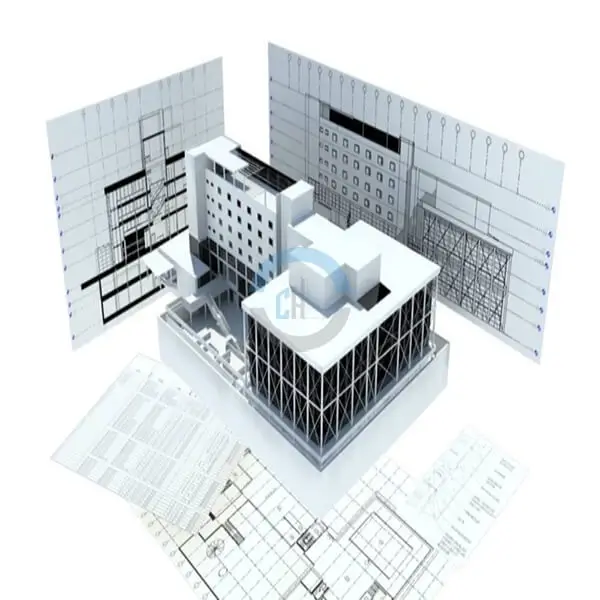
CAD to BIM Services During Construction Document Stage
Construction documents detail and describe the full set of drawings, blueprints, notes, and technical specifications required for bidding and construction. Chudasama Outsourcing specializes in converting these crucial documents into exact BIM models for construction codes, standards, and specifications.
The professionals from Chudasama Outsourcing form high-quality BIM models by applying their knowledge in the construction industry to simplify project execution. Converting architectural, structural, and MEP drawings to BIM simplifies coordination and minimizes mistakes.
The team at Chudasama Outsourcing will create Revit BIM models from 2D or 3D CAD files (.dwg) in construction documents, including.
- including descriptions of BIM models for architects, structures, MEP systems.
- fully detailed annotated floor plans, sections, and elevations outside.
- Any wall sections at different conditions, including all the sections of a building.
- HVAC, electrical, and plumbing plans with descriptions, notes, and detailed schedules.
- General notes and detailed notes for each discipline.
- BIM has 4D and 5D data for better management of projects.
Perfect Fit Solutions for Every CAD to BIM Conversions Project
Dedicated Resources

Let’s have a call
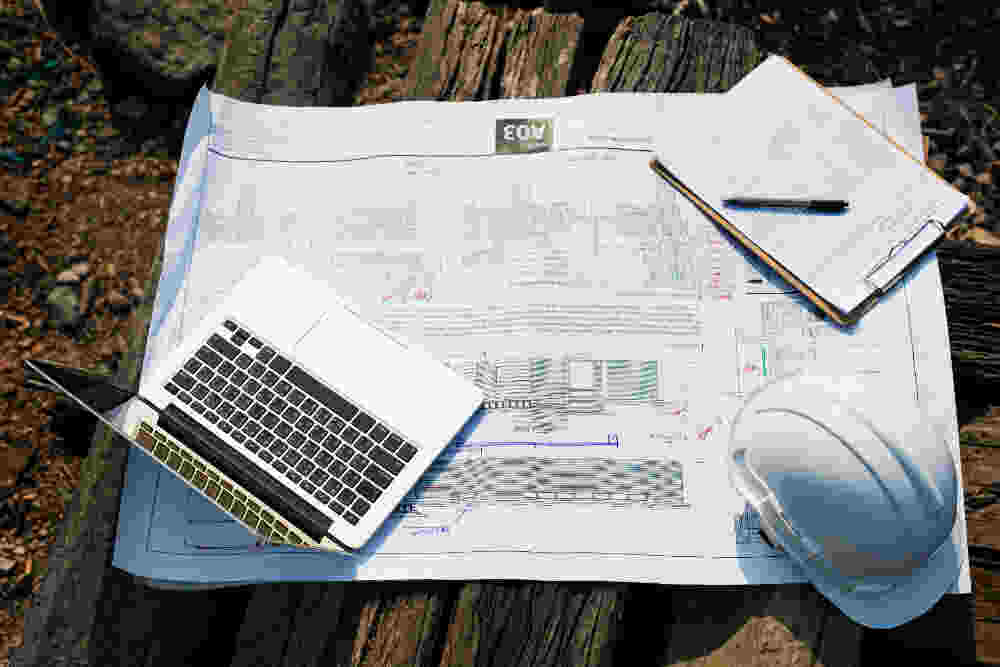
Find the Perfect CAD to BIM Resources

Scale and onboard seamlessly, exactly when you need.
Dedicated Team

Let’s have a call

Find the Perfect CAD to BIM Resources

Scale and onboard seamlessly, exactly when you need.
Our Expertise In
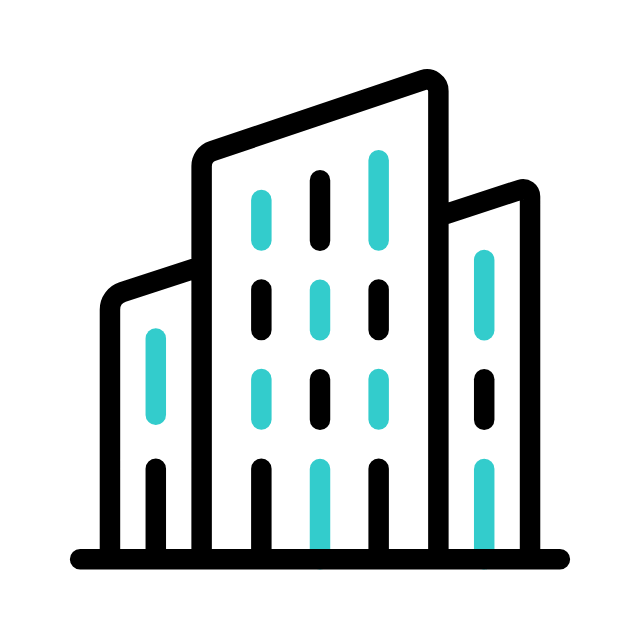
Residential
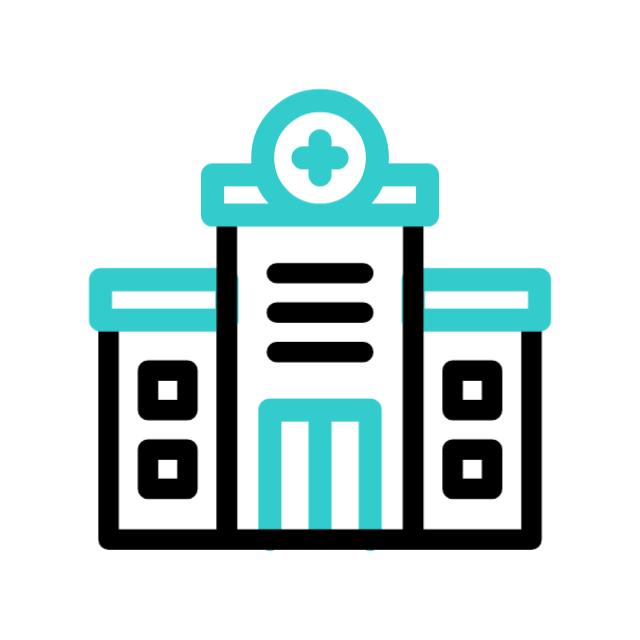
Hospitality
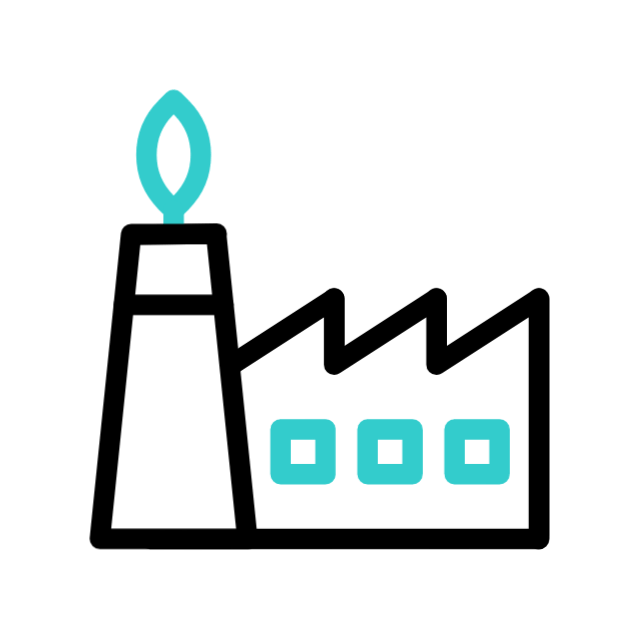
Commercial
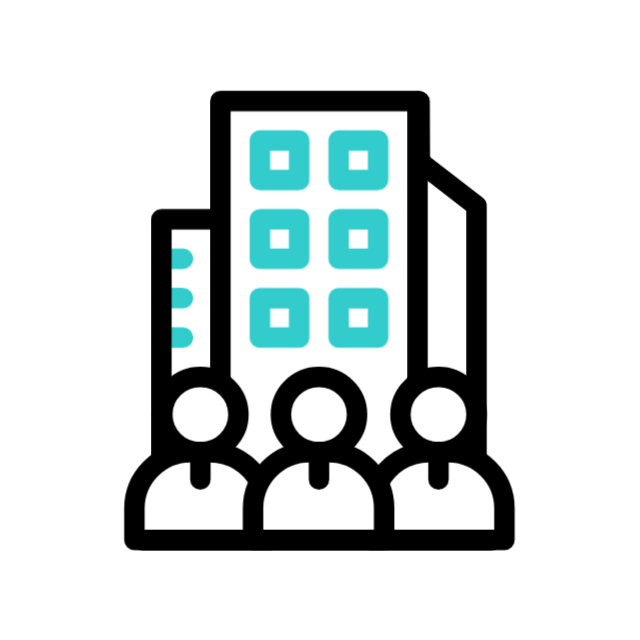
Corporate
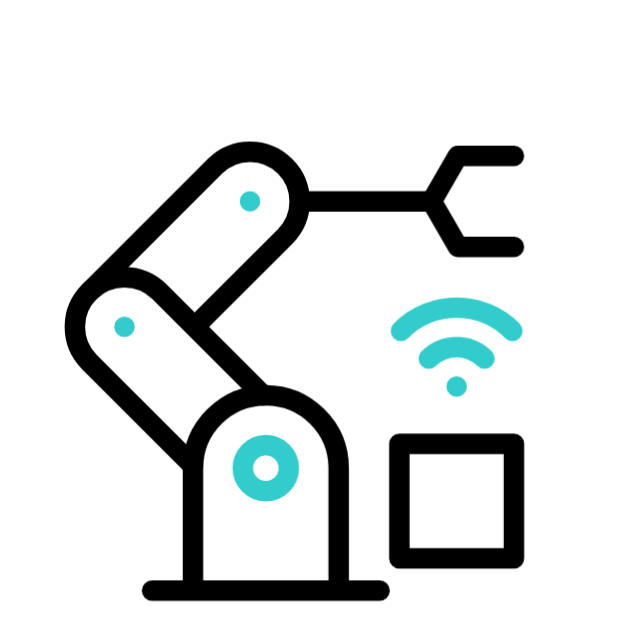
Industrial
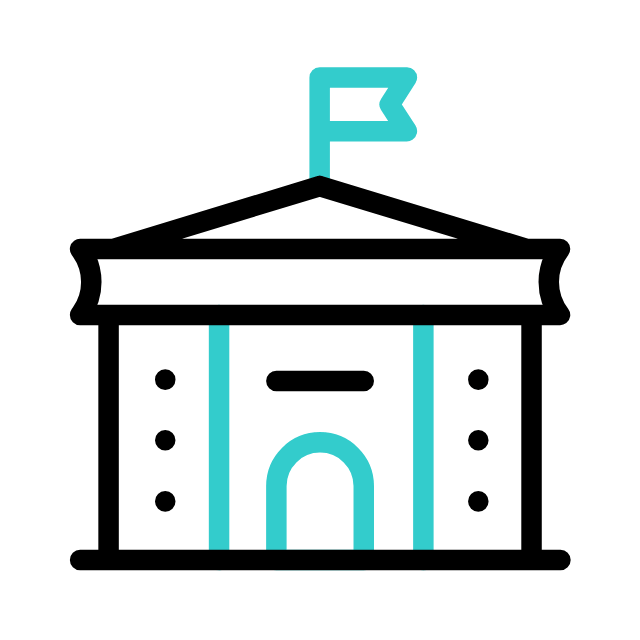
Institutional

Retail

Educational
Why Choose Our CAD to BIM Outsourcing Services for Your Projects?
Chudasama Outsourcing offers CAD to BIM services to streamline design processes, reduce costs, and make sure there is high-quality BIM modeling for your projects.

Experienced Team
There are many competent professionals in the team of Chudasama Outsourcing rich experienced professionals endowing exact CAD to BIM conversion services.
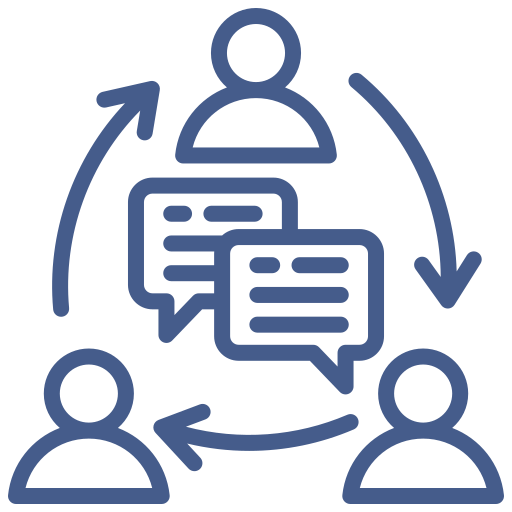
Improved Collaboration
Chudasama Outsourcing improves coordination among stakeholders by offering BIM models that streamline communication and project workflows.
Facts and Figures
Surely numbers & figures can say a lot but we prioritize quality over everything. Our high CAD to BIM Conversion standards, constant growth, and passion for innovation at our Architecture CAD to BIM Conversion Company, always make us stand out. For a deeper look, here’s what makes us a perfect choice for Building information modeling solutions.
Years of experience
In-house skilled talent
Projects delivered successfully
Client satisfaction
Our Clients
Don’t just take our word for it, hear the experiences of our clients. As a leading Architectural CAD TO BIM Conversion company we make sure our clients receive the best products and it precisely delivers the founder’s vision.
Awards, Accolades, Recognition, Received By Chudasama Outsourcing
Over the years of innovation, we have supported numerous startups and businesses with high-quality enterprise BIM Modeling services. Our dedication to excellence has earned us several awards and recognitions.
Case Study: Our Portfolio Of Success
On Demand CAD to BIM Modeling Solution
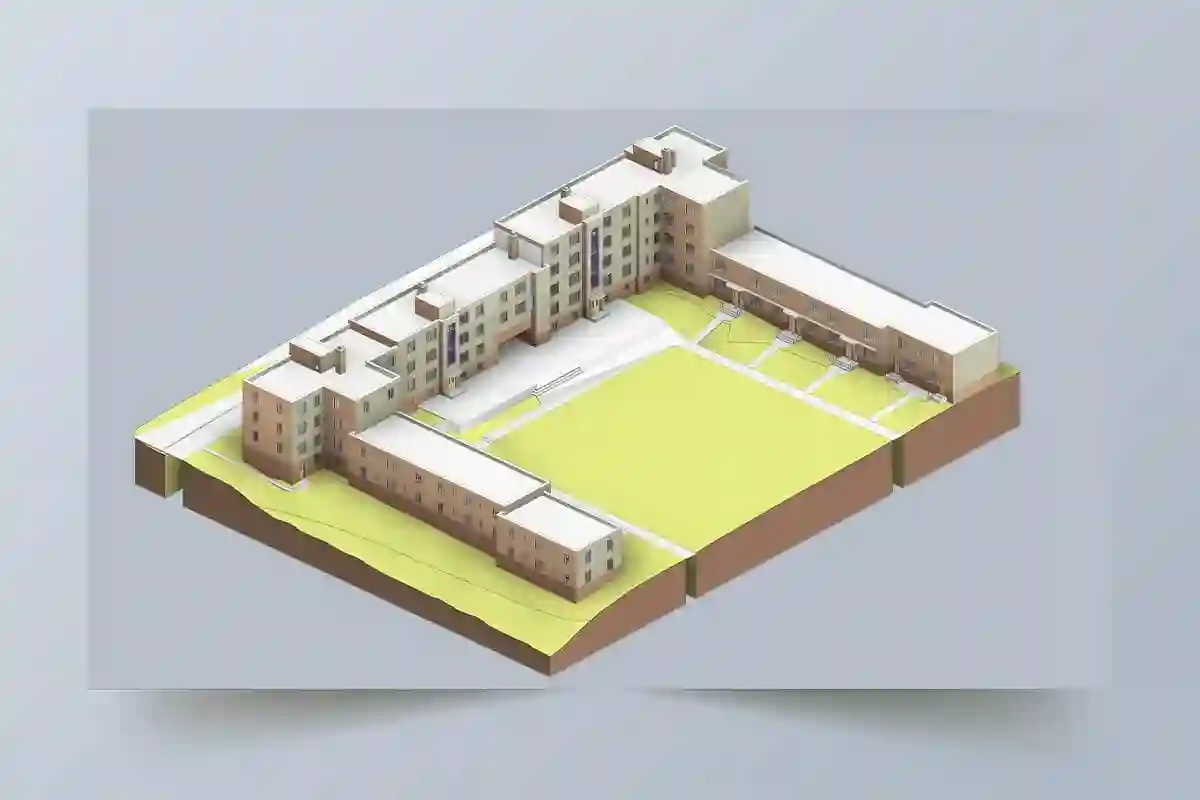
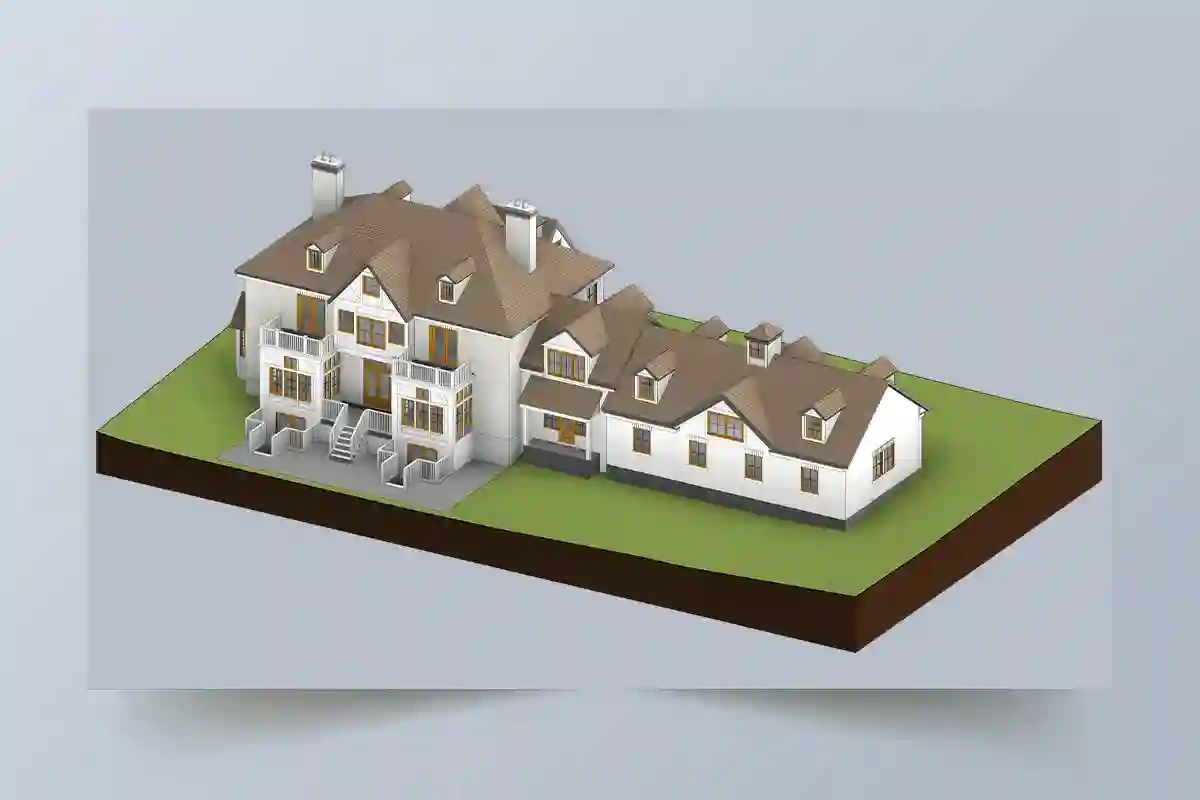
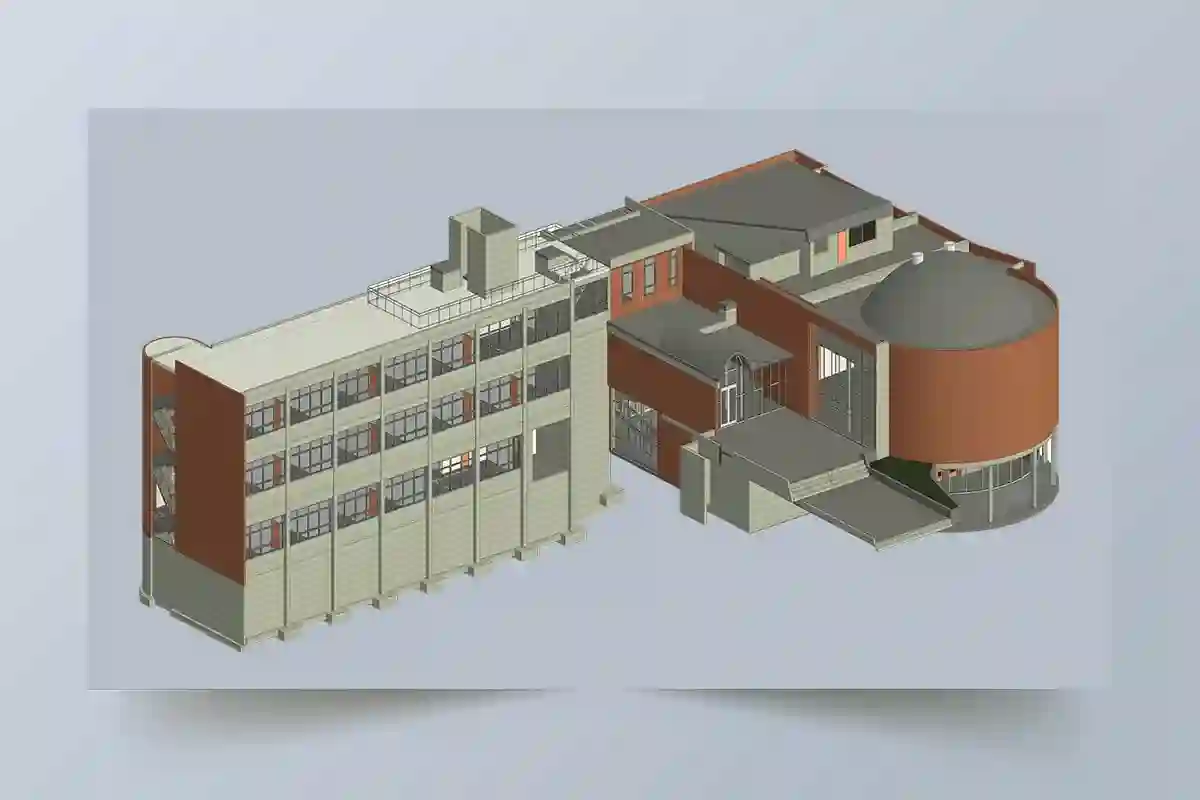
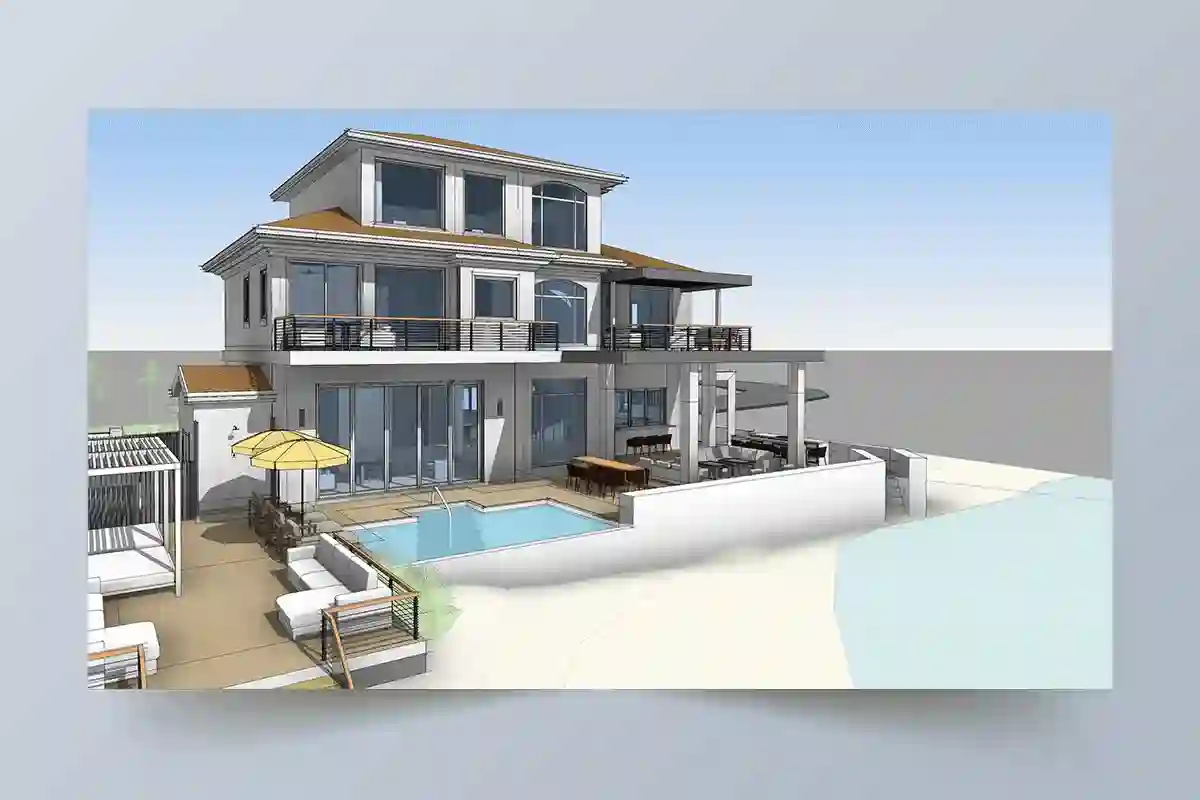
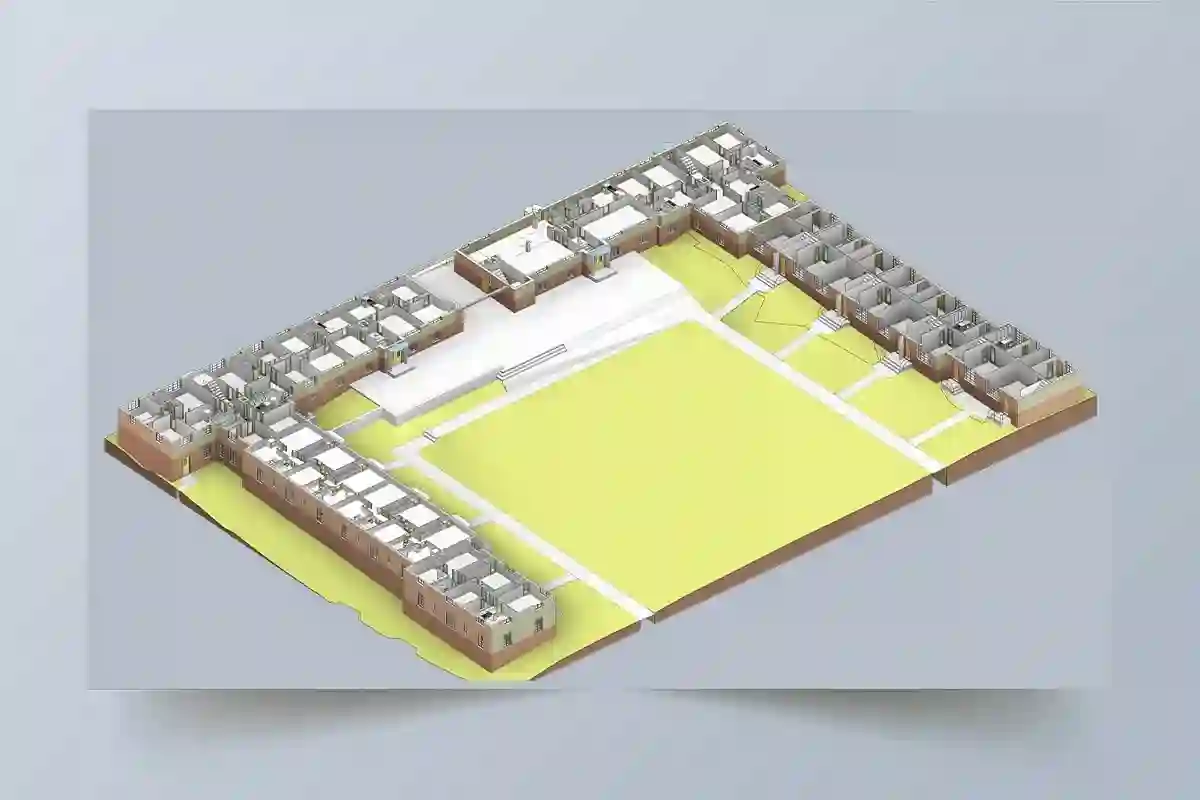
Articles & Blog Posts
9 Best Landscape Design Software in 2025
How to Choose the Right CAD to BIM Service Provider for Your Needs
Outsourcing PDF to CAD Conversion Services in 2025: Why It’s the Smarter Choice
Top Benefits of BIM Modeling for Modern Construction Projects
Ultimate Guide to Choosing BIM Clash Detection Services
Benefits of Scan to BIM Services for Architectural Design and Construction 2025
For Project Discussion
Once you fill out this form, our sales representatives will contact you within 24 hours.
10+
Years of experience
180+
In-house skilled talent
750+
Projects delivered successfully
92%
Client Satisfaction Rate


