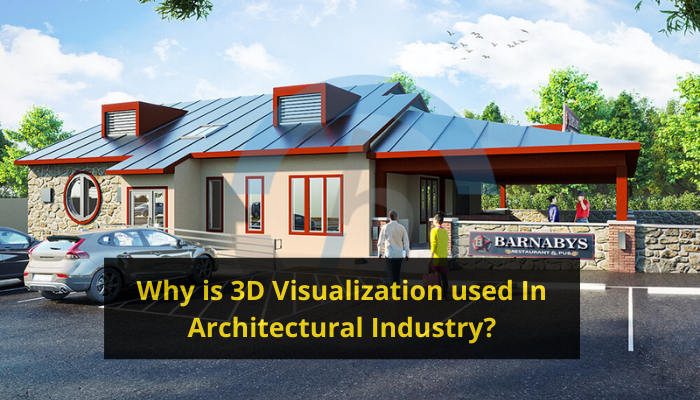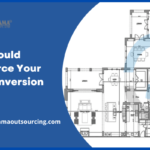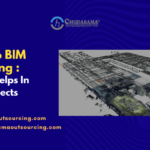3D Visualisation is an essential subject in the world of architecture since it allows architects and design engineers to articulate and display their concepts in a clear and understandable manner. Thanks to developments in 3D animation techniques, 3D architectural visualization may now provide passersby with a realistic vision of a structure before construction starts.
The use of 3D modeling and animation is revolutionizing architecture in a manner which has been unthinkable decades ago. Using simple interactive 3D modeling, architects and designers could now assess “proportions” and “dimensions” and visualize how lighting, ventilation, and sounds will affect indoor spaces using Architectural 3D Rendering Services and architectural simulation software.
Rendering in 3D has grown in significance across several sectors. Everyone uses 3D renderings to support their business expansion, from manufacturing to retail establishments. The same is true of architects.
Architectural design firms all across the world use 3D representations for a number of reasons, from assisting with testing and safety regulations to aiding analyze resources and saving costs.
The most recent advancement in architectural visualization is 3D visualization, which involves utilizing software to build three-dimensional models of buildings. A 3D model may be walked around and seen from any direction by clients with the help of this Architecture Visualization Services. The influence of other elements, such as rugs, furniture, paintings, and lighting, may also be seen.
What is 3D Visuliazation and Animation?
CGI (Computer Generated Imagery), 3D animation, and other names with a similar meanings relate to the process of producing graphic information using 3D software. 3D visualization and animation bring 2D images to life and offer a 3D vision with impacts that are not possible with the 2D effect.
It can manage designs in real-time, move fast from a concept to something tangible, and investigate many alternatives, improvements, and several design iterations.
The structure or building may be designed to appear as though it is in real-time with the use of animations, 3D visualization, and modeling. Clients may virtually enjoy and tour the building prior to it being constructed, and architects and engineers can better grasp each level, important locations, heights, landscape, textures, etc.
The seamless running of the building workflows and operations is made possible by this visual model, which maintains all the stakeholders in agreement.
Advantages of 3D Visualization in the Architectural Industry
In the architecture field, 3D renderings may be the most effective means of idea transmission because they don’t need any extra physical resources, can be produced more quickly than conventional model-making techniques, and display more. Check out the advantages of 3D Architecture Rendering software are listed below:
-
You can represent your ideas better:
Without the use of visual aids, explaining a complex structure like a construction project to somebody who is unfamiliar with your area may be tiresome. A project’s various intricacies may be simply communicated through 3D graphics.
-
Saves Money:
The 3D visualization software finds faults and design failures at the original design phase. Less money is available to correct mistakes, saving money. Additionally, it increases operational effectiveness since all parties involved in the project developers, contractors, engineers, investors, etc. have greater coordination now that they can all view a 3D model of it online.
- 3D CAD models make it simple to observe construction processes on a computer screen, doing away with the requirement for large, expensive physical models that would be required to recreate certain scenarios.
-
Clash Detection:
It is very frequent, client alterations made while the building is being built cause project costs to be surpassed. This is due to the fact that consumers frequently lack architectural experience and have trouble understanding certain concepts prior to the start of construction, particularly when there aren’t sufficient drawings to adequately convey each concept. Customers have the chance to identify problems early on thanks to 3D models.
-
3D Models can be used for Marketing Tools:
Creating a striking graphic of your project concept is a terrific method to market business as an architect if you wish to draw in clients and investors. While instructive, plans and sketch drawings won’t help you advertise your initiatives or concepts. It is preferable to work with a rendering agency that can precisely visualize your ideas in 3D.
-
More creative and interesting presentations are possible:
It’s virtually always more effective and economical to convey your thoughts with crisp pictures, as we said before. The audience will respond favorably and provide you with insightful feedback if you show them photo-realistic representations.
-
Safety:
Prior to the real operation, difficulties with device location and workforce traffic in certain regions will be seen, preventing incidents and safety issues like the collision of two machines and work loss.
-
Procuring bids is made easier, and government approvals are simpler:
Your project’s acceptance will be based on the presentation of your project model. Prior to the development of 3D visioning, traditional techniques of presenting, such as PowerPoint presentations and intricate maquettes, were less effective.
Due to the “uncertainty” of the structures and advancements, local administration might frequently reject them. An accurate and realistic model is provided through 3D visualization and animation, which lowers uncertainty and enhances the likelihood that the audience would approve.
3D Architectural Visuliazation Future
3D architecture rendering has a bright future. Each year, rendering software improves efficiency and cost-effectiveness, needing less time and effort to produce high-quality and accurate models. Particularly photo-realistic graphics are now affordable for new businesses because of the falling cost of computing power.
A more dynamic design approach is possible because of 3D architecture visualization’s greater efficiency. An architect has the ability to visualize a construction project, render it fast, identify areas that require improvements and apply such modifications to their model swiftly.
After completing these fast procedures, the architect may then present the construction project to its customer, who can then specify any adjustments they’d want to have done in an interactive manner.
Utilizing VR (Virtual Reality) may result in more than just quicker approvals; it can also provide customers the assurance they need to continue working on their dream projects. The customer easily explores the design through virtual interactions, giving them more confidence in choosing to fund a costly project.
Conclusion
After the invention of 3D rendering software, 3D Architectural Visualization Services have been increasingly popular, and for good purposes. A single model will replace several drawings or pictures, and it is a lot simpler to modify a model now than it was with prior products.
The study of Architectural 3D Rendering Services is a distinct topic in and of itself. The phrase refers to a method of communicating using images, 3D models, and renderings. They are typically employed in this situation to provide clients with a preview of their building’s potential design.
The field of architectural visualization is becoming essential for the AEC industry. Visualizations can facilitate better collaboration between clients, engineers, and architects, as well as between architects and the other members of the team. It’s simple for information to be lost when a project involves hundreds of different employees.
Architectural Rendering has gained popularity as a technique to avoid misunderstandings and keep a construction project on schedule since, as the saying goes, “an image is worth a thousand words.”



