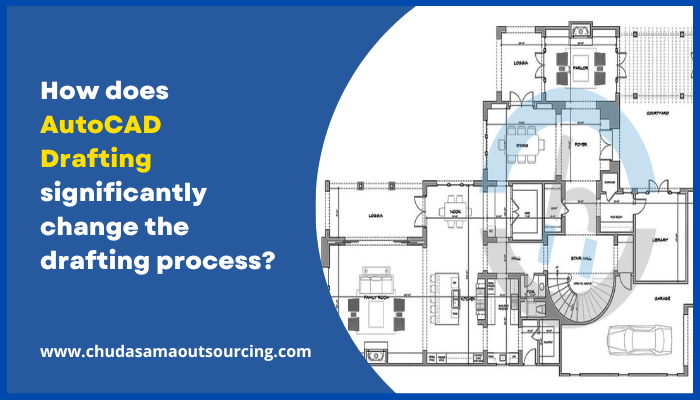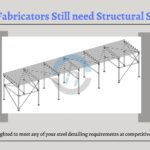When it comes to the creation of engineering drawings, AutoCAD has ushered in a revolution. With the help of this efficient technology, manual drafting has been completely abolished, and designers can now create engineering drawings directly on a computer.
AutoCAD Drafting Services have been effective in significantly lowering the drafting expenses spent by businesses and considerably boosting quality and efficiency.
For a smooth design touch, our CAD drafters and in-house architects collaborate with contractors, architectural consultants, and design firms to create 2D Architectural CAD drawings, sectional views, floor plans, and retaining wall draftings.
Our Architectural Drafting Services include creating plans for roof framing and floor, ceiling plans, living rooms, elevation drawings, boundary delineation plans for kitchens, bathrooms, and other areas, and converting 2D drawings into 3D models for the needs of BIM architecture and rendering.
We provide dimensionally correct CAD Drawing Services with an emphasis on fine design work and high-quality results. We accept projects from construction firms working on residential building designs, villas, educational complexes, offices, shopping centers, museums, etc. for which they need 2D or 3D AutoCAD Drawing Services.
We convert hand drawings and blueprints into CAD drawings for design modifications and digitalization.
AutoCAD Drafting Services Used in Different Areas
The following are typical sectors where AutoCAD Drafting Services might accept 2D and 3D drawing assignments.
Structural Engineering:
To offer a clear design for how a building’s structures should be developed, a lot of drawings must be prepared in structural engineering. Thus, the range of structural engineering includes, among many other things, the creation of drawings for base plans as well as those that include information on footings, retaining walls, structural steel, slabs, roof trusses, joists, and supported concrete joints.
Architectural Engineering:
For the creation of floor plans, sectional, and elevation views of residential and commercial structures, as well as plans for furniture arrangement, the AEC industry uses computer-aided drafting services. When it comes to predicting future space requirements and occupancy planning, architectural drawing is essential.
Architectural drafters produce comprehensive construction drawings by using the sketches, measurements, and comments given by engineers and architects.
Civil Engineering:
Landscaping, grading, and other specifics relating to the location of the construction are included in civil engineering drawings. They make it possible for the on-site civil engineer to carry out construction in accordance with the design plans.
Topographical and relief maps, as well as other drawings, are also created by civil designers for use in large-scale building projects including roads, bridges, sewage water systems, pipelines, and flood control projects.
Mechanical Engineering:
Mechanical engineering AutoCAD Drawing Services are designed to free up product and machinery producers to concentrate on turning ideas and conceptions into reality.
The production of machine drawings, modeling, 3D drafting, schematics, and the creation of drawings for casting, molding, fabrication, isometric views, machinery arrangement, assembly, as-built drawings, and many other things, are all examples of mechanical engineering drawing services.
Piping and Plumbing:
Drawings for piping and plumbing clearly illustrate where valves and other components need to be placed in addition to how the pipes should be built up. Building contractors and the manufacturing sector both employ piping and plumbing designs.
This is due to the fact that when repairs and maintenance need to be done, a proper pipe and plumbing design helps to do these repairing and maintenance easily. Drawings of the piping are helpful for troubleshooting in an industrial setting.
Electrical and Instrumentation Engineering:
Builders, developers, and business owners who construct homes, businesses, and facilities like power plants and refineries all use the services of electrical engineering drawing. The process industry uses a variety of instruments, including temperature and pressure gauges, to monitor and manage the manufacturing processes.
Due to the difficulty of the different systems concerned, instrumentation drawings play a significant part in industries. Service providers of fire protection systems also need electrical and instrumentation drawings.
Benefits of Outsourcing AutoCAD Drafting Services
The need for AutoCAD Drawing Services has grown significantly in recent years as a result of huge demand from several professionals and experts. However, the issue that emerges is why Outsourcing CAD Drafting Services has grown to be so crucial to the modern building sector. Well, check out the few understandable reasons for this.
High-Quality Designs:
One of the most important and significant advantages of Outsourcing AutoCAD Drafting Services is that you will easily find people who are well-experienced and who provide the best material for your company.
When you broaden your search area to include all of the available outsourced engineers, you will have access to look for designers and will be able to tell which designers are more competent than the ones you were dealing with previously.
Understandability and designing become better:
The simplicity of designing a building is the primary factor contributing to the popularity of 3D CAD designs. The drawings can be readily and transparently designed by professionals.
This makes it possible for specialists and other people to comprehend the design far better. Naturally, when experts from other fields are able to comprehend the designs well, they will be much better work on them.
Modifications become easy:
The service not only enables simple architectural design but also facilitates simple design change. Professionals from many sectors can correctly look through the design thanks to fine designs. If a design flaw exists in this fashion, it may be easily identified.
Therefore, design modifications may be made quickly and prior to the commencement of real building work on the design.
Time-Saving:
Because they can save a lot of the architect’s and expert’s time, CAD Drafting Services are in high demand. If a design flaw exists, it is quite simple to identify and is usually discovered early on. Not only are these mistakes found, but they are also corrected as soon as possible, and further testing continues until the last and ideal design is not yet complete. The construction procedure saves a great deal of time in this way.
Better Concentration on Project:
Having the ability to concentrate on the task at hand is another advantage of outsourcing CAD Services. It is a significant problem when developing a product or running a corporation. The company’s in-house engineers will be pushed in many ways as was already discussed while working on a certain project or attempting to finish a project.
In addition, while trying to create a new product, an in-house engineer will be more concerned with maintenance, manufacturing, and much more. Therefore, these extra tasks might delay the project and lower its quality.
Conclusion
Engineering drawing has undergone a huge change as a result of the usage of AutoCAD Drafting Services. CAD allows you to create and produce designs on a computer screen, replacing complex drafting on paper.
It is referred to as the most practical technology since it reduces drawing efforts while enhancing quality & efficiency conveniently. With the use of CAD Services, you can manage mechanical, electrical, plumbing, and other components that are very helpful in producing a more thorough design, which may result in fewer adjustments to the job and less trouble during the building process.
The best way to get these services is by outsourcing. Advantages of Outsourcing AutoCAD Drawing Services include quicker project completion, access to production around-the-clock, risk management, lower costs, better services, and contented clients.



