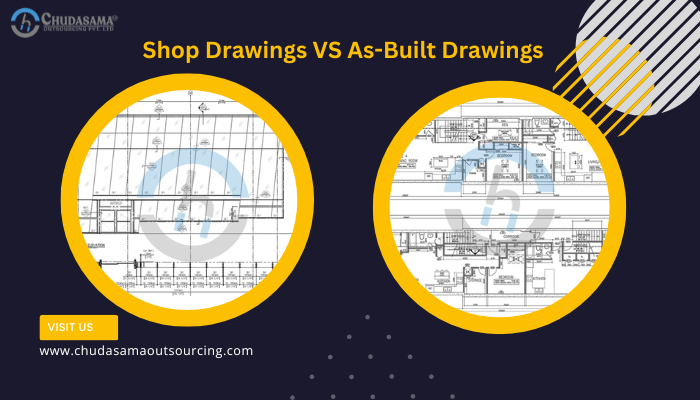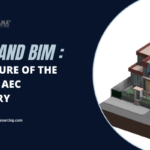Every construction project must go through a design process to be successful. Every construction drawing has a specific function and a few components. Numerous design drawings provide a glimpse into different phases of the building life cycle.
Every structure design plan must be comprehended, from the base designs through model construction. If you come from the AEC industry, you should be acquainted with the concepts of shop drawings and as-built drawings. Let’s look at the Shop Drawings and As-Built Drawing methods and how they differ from each other.
Shop Drawings
Each building is constructed of different types of parts with unique characteristics and measurements. The complete elements of mechanical, architectural, and structural Shop Drawings help determine how they will fit with the whole building structure.
The Shop Drawings are also created before the start of the construction project. Fabrication drawings are another name for shop drawings.
The shop drawings are essential for providing a building project with genuine qualities. The construction crew must agree to and approve the designs, which are crucial for collaboration. The shop drawings illustrate how the assignment is going to be built once the strategy drawings have been approved.
Shop Drawings are essentially more detailed versions of building drawings. A shop drawing is made up of several prepared parts, such as trusses, and concrete panes, as well as lifts, stainless steel beams, machinery, cabinetry, duct-work, and electrical layouts.
Specifications of Shop Drawings:
- The name and number of the project.
- Dates of the initial sketch and the following changes.
- CAD renderings in great detail show the prefabricated part from various perspectives.
- Manufacturing information for components, such as physical dimensions, material requirements, production procedures, and detailed instructions.
- Guidelines, a connectivity design, and a description of additional supplies that must be obtained and prepared to successfully install a component are all examples of information required for installation or assembly.
- sources that go into great detail on how prefabrication layout meets original building document standards and needs.
- Any alterations or departures from the original construction plans or design papers.
- Before the component is manufactured and installed, any significant aspects of the job site need to be evaluated and validated.
All building and reconstruction projects must be submitted with shop drawings, which are frequently regarded as the foundation of all industrial operations. For prefabricated components, shop drawings are typically necessary. They include measurements, working standards, and production information.
Shop drawings are essential for AEC to complete projects quickly, cheaply, and accurately in a construction environment that is always changing.
As-Built Drawings
The finished construction and the designs could differ slightly because both shop drawings and design drawings are subject to numerous revisions. Here, as-built drawings are relevant. As-Built Drawings are also known as as-built plans, record drawings, and red-line drawings.
When work or building is finished, a contractor submits an updated set of drawings known as as-builts. They reflect any modifications made to the specifications and construction drawings throughout the building process and show the precise dimensions, geometry, and placement of all project components completed by the contract.
As-built drawings show how pre and post-development differ from one another. Since they are in charge of the creation of a project, contractors and subcontractors also create these designs. Creating as-built drawings has many advantages. They assist with setting up emergency services in a structure.
Why As-Built Drawings Are Important?
-
Better Safety & Security:
With as-built drawing designs, safety management is made simple. To achieve the highest safety, the plans assist in creating evacuation plans, installing safety equipment, and setting up backup plans.
-
Enhances the process of renovation and maintenance:
The As-built drawing technique will be helpful for any upcoming maintenance work because it only considers the final constructed architecture and the fitted section. When an old building requires to be reconstructed, it is utilized as construction materials and as blueprints. Additionally, they make sure that improvements are carried out effectively as necessary.
-
Facility operations and management are improved:
The structure’s history, MEP as-builts, and electrical and mechanical as-builts are all thoroughly documented in as-built drawings. As a result, it facilitates better operations and helps the facilities crew complete repairs quickly.
Conclusion
Shop Drawings and As-Built Drawings are essential during a facility’s construction, upkeep, and renovation phases. These drawings, which are all produced at various phases of a project’s life cycle, allow for the timely, accurate, and cost-effective fabrication of work.
When building large structures perfectly, precise Shop Drawings are crucial. For beautiful constructions, spending time and money on these small details and the drawing is worthwhile.
For a building project to be completed successfully, precise As-Built Drawings are required. Construction inevitably involves modifications or revisions from the original plans, and these modifications must be thoroughly recorded to accurately show the buildings as they are.



