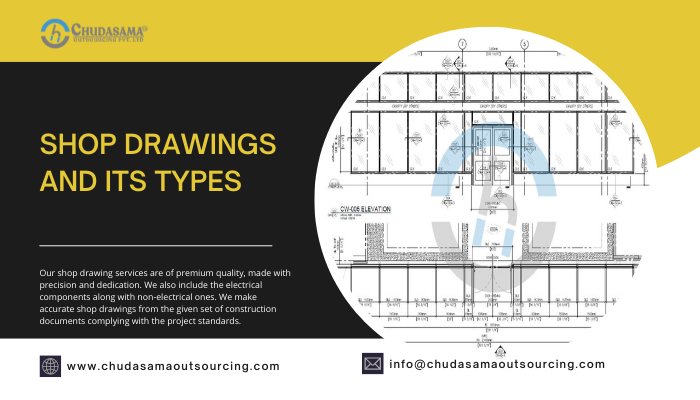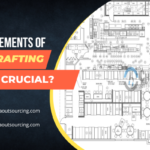Shop drawings are mostly used to show production processes and specifics. These Glazing Shop Drawings are created by contractors or manufacturers to precisely show how a product is fabricated or installed.
The architectural design is initially scrutinized and interpreted, which leads to a drawn representation of the materials, production processes, and availability that have been considered.
To assist architectural companies in matching the actual building construction to the structure drawings, we provide Shop Drawing services. Our Shop Drawings for construction comprise coordinated, structural, and architectural shop drawings.
Our professional team’s thorough floor plans and collaborative 3D models may be utilized as reference materials for essential measurements, space verification, MEP coordination, and other checks.
Architects, Engineers, and Contractors will benefit from our experience in high-quality design model shop drawings, analyzing energy & space requirements, better coordination between building systems, and more by Outsourcing Shop Drawing services to us.
Our Steel Fabrication Shop Drawing services are of the highest caliber at the most competitive rates in the market thanks to an expert team of designers and engineers, access to the latest tools, and cutting-edge infrastructure.
Details We include in Shop Drawings
-
All elements must be identified using the appropriate tags and the necessary x and y measurements.
-
Details of the interference with nearby elements.
-
Level and Material tags
-
Elements coordinate for the site surveyor to indicate the place on the property.
-
Dimensions and placement of apertures, For instance, MEP apertures in structural shop drawings are shown.
-
The sequence number and order for every shop drawing.
-
Clearance standards.
-
Views from sections and assembly details.
-
Notes pertaining to any modification or variation from the initial plan.
-
Notes concerning any important size that must be checked on-site before installation, manufacture, and assembly.
-
Header block information includes project name, project number, contractor’s and subcontractor’s name, general remarks, important plans, legends, acronyms, etc.
-
Dates of the first drawing submission and following revisions, along with a brief report.
We Provide Various Types of Shop Drawings
-
Architectural Shop Drawings
-
Structural Steel Shop Drawings
-
MEP Shop Drawings
-
Steel Bar Joist Drawings
-
Sheet Metal Shop Drawings
-
Glazing Shop Drawings
-
Millwork Shop Drawings
-
Woodwork shop drawings
-
Ladder Shop Drawings
-
Casework Shop Drawings
Advantages of Outsourcing Shop Drawings
-
Clear and Detailed Information and Instruction for Design:
Shop drawings are the method used to present a precise outline that depicts how the assembled or final product will appear. This is simply feasible if you have all the necessary documentation outlining what will be considered when using the content and how.
It will also include other information, like the desired product weight, the dimensions of the items, the steel needs, and thorough descriptions of item treatments like “steel galvanizing,” among other things.
-
Same Product Duplication:
Shop drawings provide perfect, precise, and particular information, as a result, production facilities go forward with obtaining duplicate copies of the product several times. To obtain precise information and descriptions of the item each time, this step is necessary.
-
Proper and Better Documentation:
The goal of the whole Shop Drawing process is to have a correct record of every task so that, if there is ever a problem or a modification that needs to be made, glancing at these drawings will allow the job to be finished on schedule.
Having these documents on hand can help you find a solution to the issue and provide guidance for future steps, regardless of who made the mistake.
-
Components Accountability:
The engineers and drafters are the ones who comprehend the significance of shop drawings, and as a result, they assume full responsibility for making sure that the data they transmit for the necessary elements is accurate and has complete information so that the contractor and manufacturer can proceed with the project with ease and better support.
-
Better Estimation:
Outsourcing Shop Drawing Services is the correct option since it requires a certain set of software to complete them, and firms with extensive experience in this area are aware of how much money is required and how to invest it.
Therefore, it is advisable to be sensible and choose the alternative that assists in better estimation which saves your money, rather than investing in hiring the engineer and bearing the expense.
-
Fault/Issues Solve Easily:
This is still another benefit of Outsourcing Shop Drawing Services, as was previously mentioned. It is because the appropriate usage of programs like AutoCAD and Revit allows engineers and drafters to immediately identify any conflicts, if any, and rectify them before actual construction starts.
Conclusion
To complete a job successfully Shop Drawings are very important since they are necessary to start any construction job. It is now feasible to derive Shop Drafting from 3D Geometry thanks to the introduction of BIM. These removed designs have no coordination problems and enable improved scheduling and integration.
It provides accurate and quick answers while reducing rework. Engineers, designers, and architects are thus looking for ways to make these Shop Drawing Services more efficient and precise due to their significance in the project life cycle.



