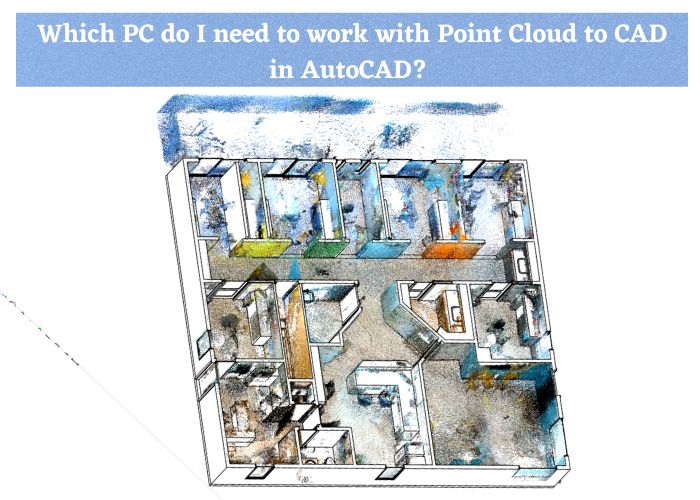A Point Cloud is a file that holds the coordinates of a large number of points in XYZ space. When dealing with such files, there are several benefits, but point cloud has one disadvantage, as it has a high demand on the computer system.
The smallest cloud is generally the size of 5GB, whereas a major project’s point cloud might easily approach 100 GB.
While working with Revit, Autodesk provides the basic requirement of the computer system as well as a wide community of clients that can help you choose the correct PC for the job. As point clouds, on the other hand, there is no indication of what the basic configuration of the computer is required at first.
Most of the Revit users who have no problems with point clouds in Autodesk ReCap discover that the identical files, even on a high-end machine, create performance concerns in Revit.
Choosing the Best Computer for AutoCAD Point Cloud Work:
- Laptops are hardly appropriate for this type of job. There are certain gaming models that have fantastic features, but they grow quite hot during operation and are tough to deal with. Also, the external cooling methods did not work effectively.
- SSD as a storage device. Because point clouds frequently require the utilization of a hard disc, an SSD is an ideal alternative.
- While doing work on point clouds, you’ll need at least 16 GB of RAM. Only very small size point clouds should use a lower RAM. The recommended RAM capacity is 32GB or greater.
- The amount of CPU you’ll require is dependent on the size of the project you’re working on. Intel Core i5-3550 CPU with AMD Ryzen 5 1600 models with its analogs will suffice for minor tasks. The least CPU model for multi-story structures and complicated commercial buildings required AMD Ryzen 5 3600 or above.
- GPU – like with the CPU, it also relies on the point clouds you want to use. The Radeon R9 200 with GeForce GTX1070 will be enough for compact homes. The GeForce GTX1070, and GeForce GTX1660Ti. variants are the least required models for multi-story structures and complicated commercial buildings.
Advantages of Point Cloud to CAD Conversion Services
Getting the point cloud data access is simple. Moreover, the whole Point Cloud to CAD Conversion procedure increases the quality of the project.
Recent projects have demonstrated the usefulness of this strategy, with stakeholders showing a strong choice for it. For the project of repairing or rebuilding old infrastructure, it’s very helpful.
Some of the reasons for the popularity of this Point Cloud to CAD Conversion Services include:
- Better Communication and Collaboration:
Using CAD you can easily save your important data and information in the cloud. It is always available for every team member. This enables better communication and collaboration between the different teams and stakeholders.
- Enhance Efficiency and Productivity:
The process becomes easier with the Point Cloud to BIM Services, it also makes the project more appropriate and manageable. Because the data scanning can be done accurately and rapidly, the process becomes quick. Thereby, it saves a lot of money which helps in increasing the productivity and efficiency of human resources.
- Cost-Effective:
There are no extra charges related to the procedure. Scanning is a comparatively low-cost approach due to its simplicity of implementation. Furthermore, the financial benefits help in the development of the projects has completely valued the investment.
- Quicker Delivery:
As previously said, the entire operation is swift, ensuring that the delivery is done on time. This will helps you in easily manage the overall project as you can easily save a lot of time using this service.
- Compatibility with International Standards and Codes:
Each standard’s requirements, such as DIM, BSI, CSN, ANSI, ISO, GB, and others, are already built into 3D CAD Modeling, making compliance with international standards and norms for project design and other processes easier.
Conclusion
Point Cloud to CAD Conversion Services demand increases these days since they save a lot of time by eliminating the need to take real calculations on-site and provide as-built drawings.
Laser scanners are used to capture authentic on-site information in a few hours of labor, as opposed to older technologies that take longer.
This article also includes the basic computer system requirements for the use of Revit to work with point clouds.
The scan file is generally saved in the point format, which is incompatible with any real-world program. Outsourcing firms provide these CAD Conversion Services to transform Point Cloud files to .rvt
or .dwg format according to the needs of the client.
The terrain, pipelines, structure, buildings, packaging, and equipment.
other elements of the 3D CAD Model file created are identical to the received scan file.



