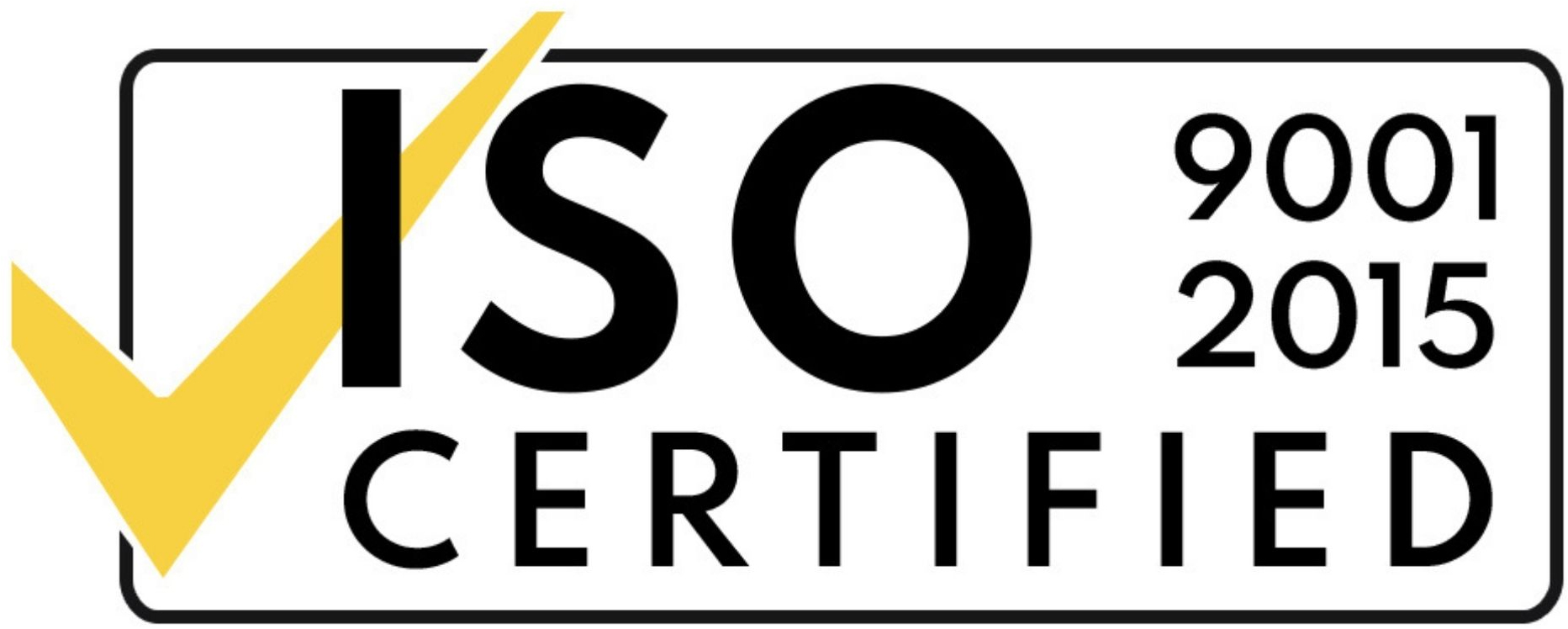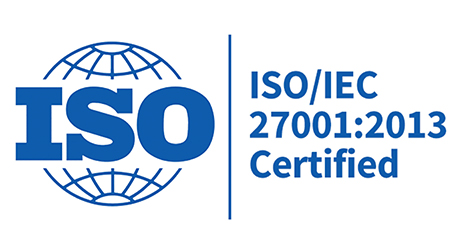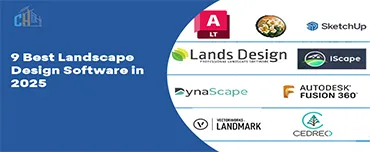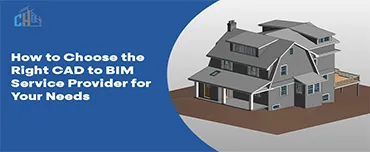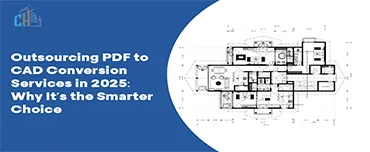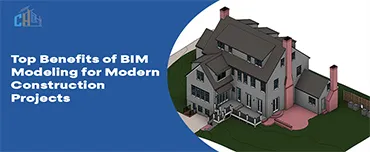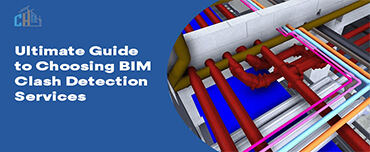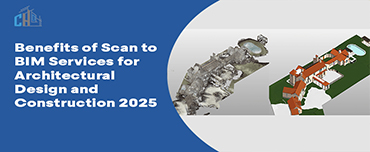PDF to BIM Projects for Isaac- Berryfield, TX, USA
- Home
- PDF to BIM Projects for Isaac- Berryfield, TX, USA
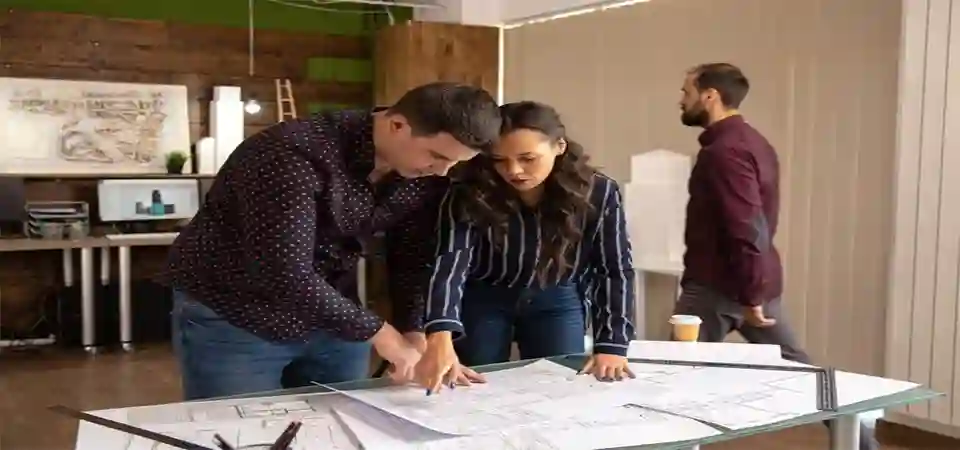
Project Name
Berryfield Lane , Frisco, TX, USA
Area
4,361 square feet
Trades Covered
Architectural
Resources
2 BIM Experts
Software Used
Revit 2025
Time Duration
4 Days
Scope of Work
PDF to BIM
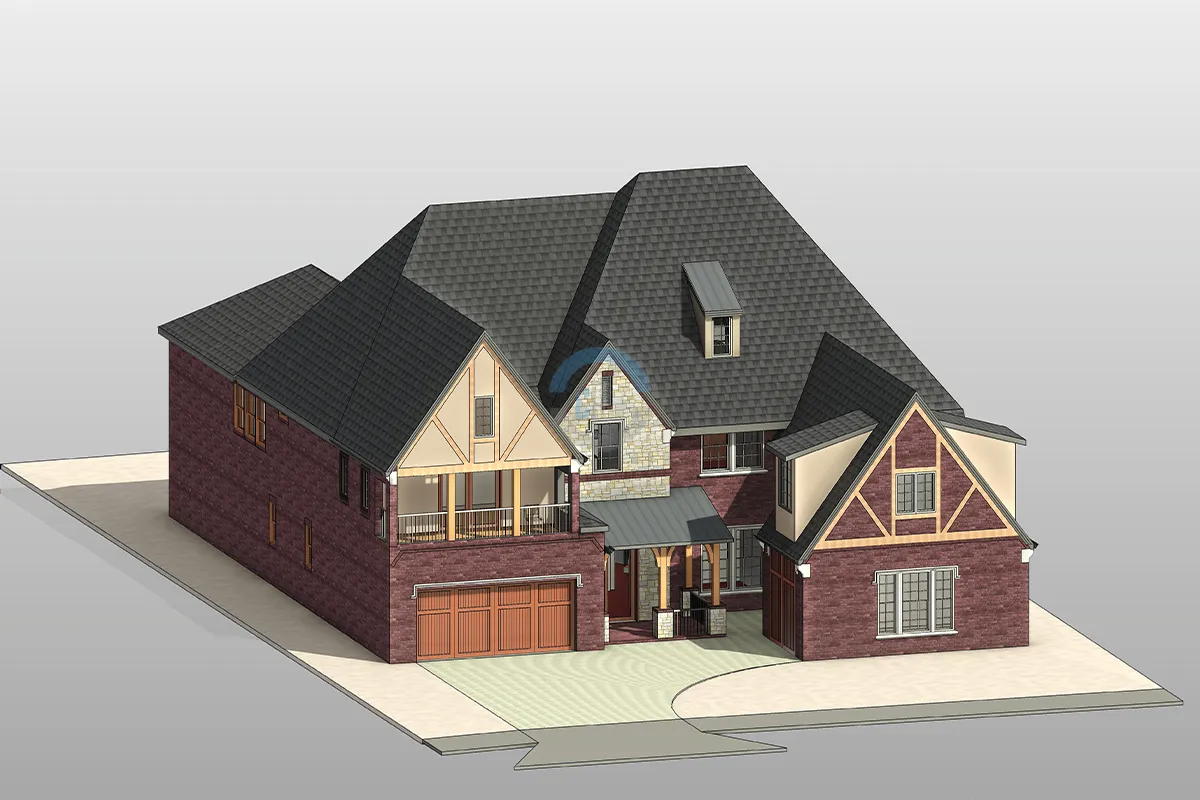
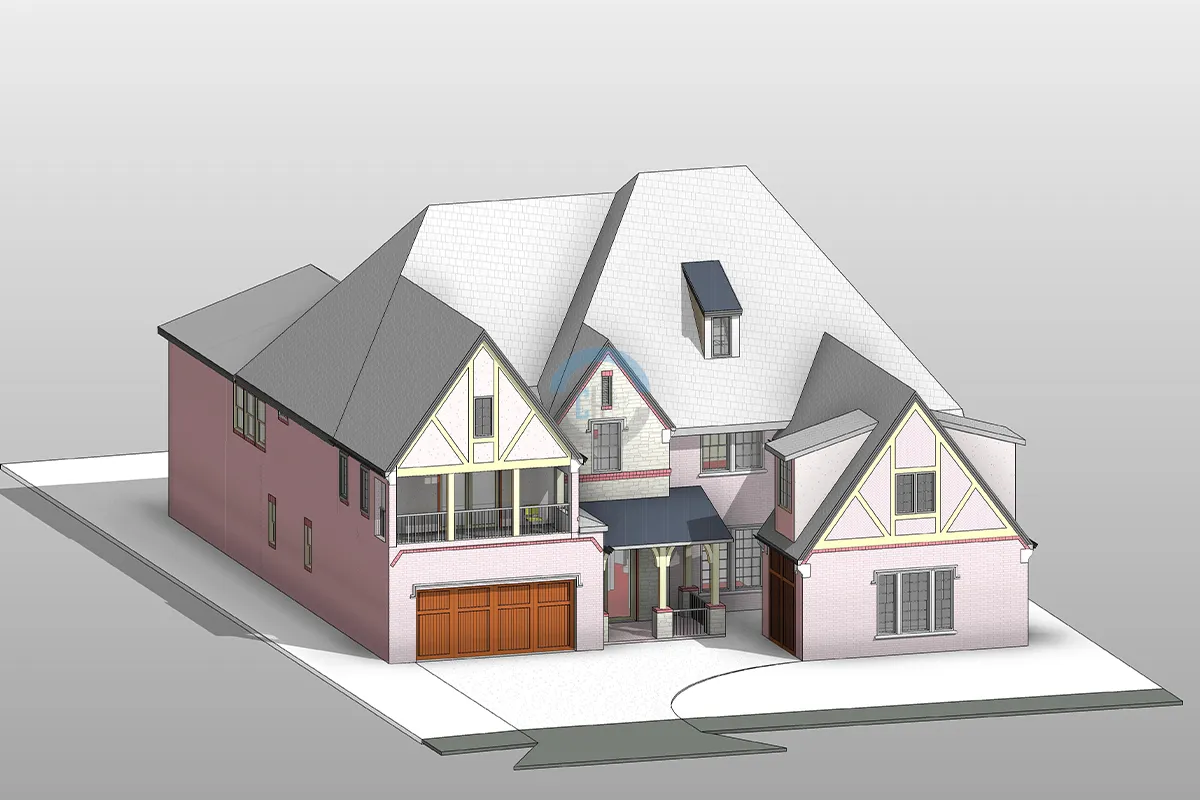
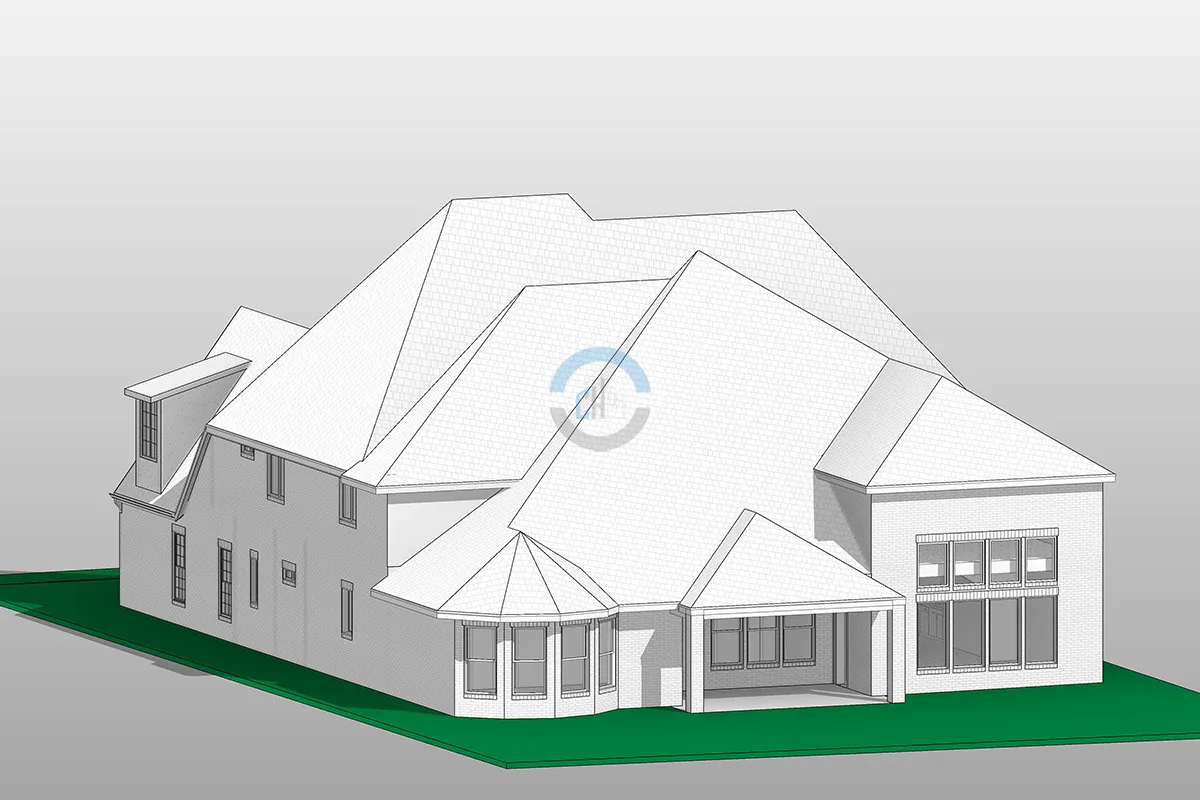
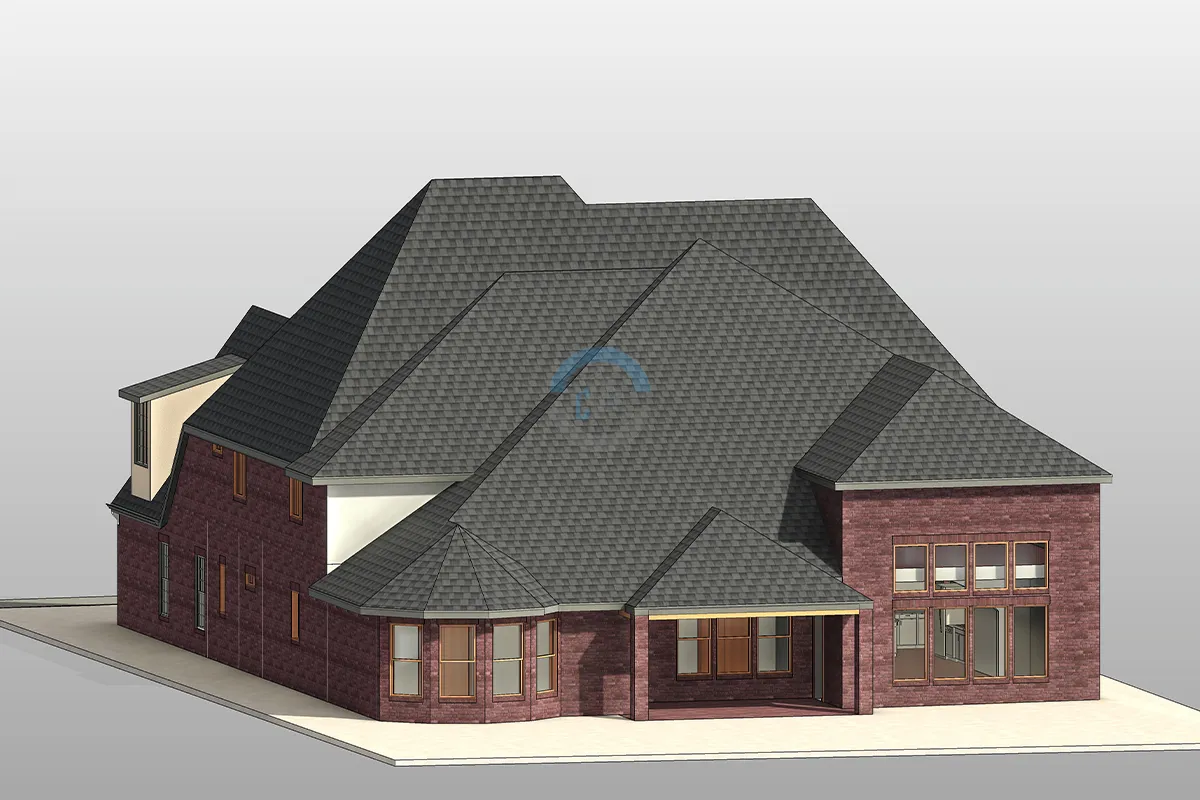
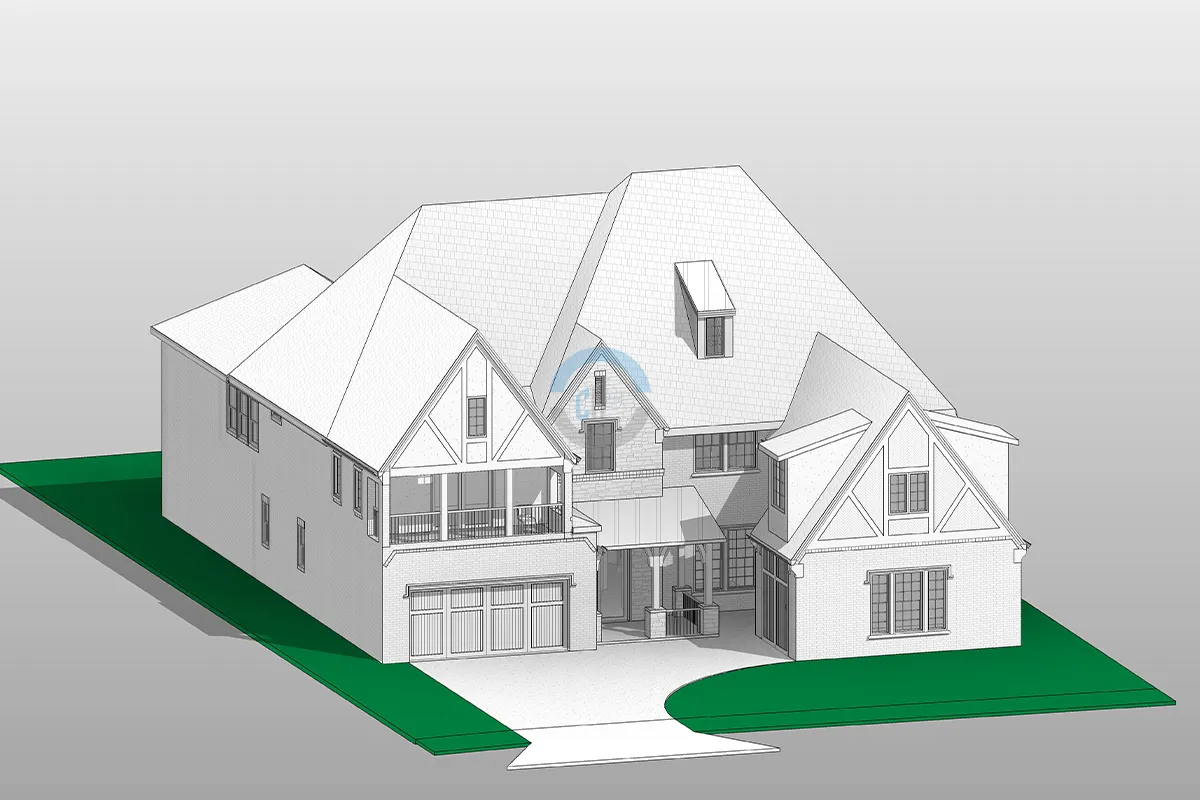
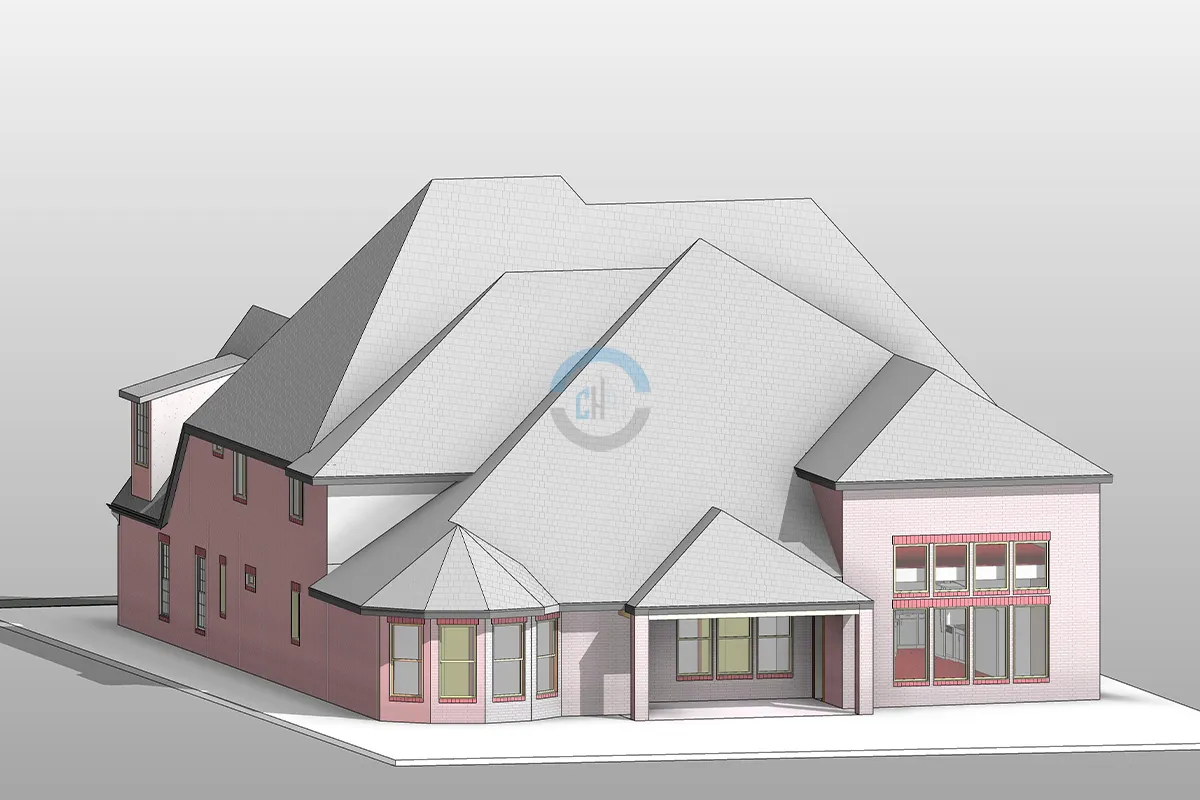
Trusted By 1600+ Happy Clients, Including Fortune Companies


















About Project
The Berryfield Ln project concerns the development of a family housing structure consisting of brick outer walls and wooden flooring. The emphasis herein is on Revit Architectural LOD 350 modeling and the generation of As-Built Drawings in conformity with existing and new construction stages.
Role of PDF to BIM Conversion in the Project:
Chudasama Outsourcing Role in the Project:
Challenges in the Project:
Understandably, because it had an infinitely complex shape with thousands of pitch variations that had to be modeled, it took a lot of work together and very many rounds of revisiting design to represent in the BIM model accurately.
This had a very complex architectural detail, window placements doing a lot of bits of microscopic modeling to be able to show all in BIM and basically roof over.
Conclusion
The BIM model will prove a good investment in upcoming renovations' maintenance. PDF-to-BIM conversion does benefit architectural modeling with increased accuracy and overall project source efficiency over borne challenges of complex designs, including a complicated roof and phase control.
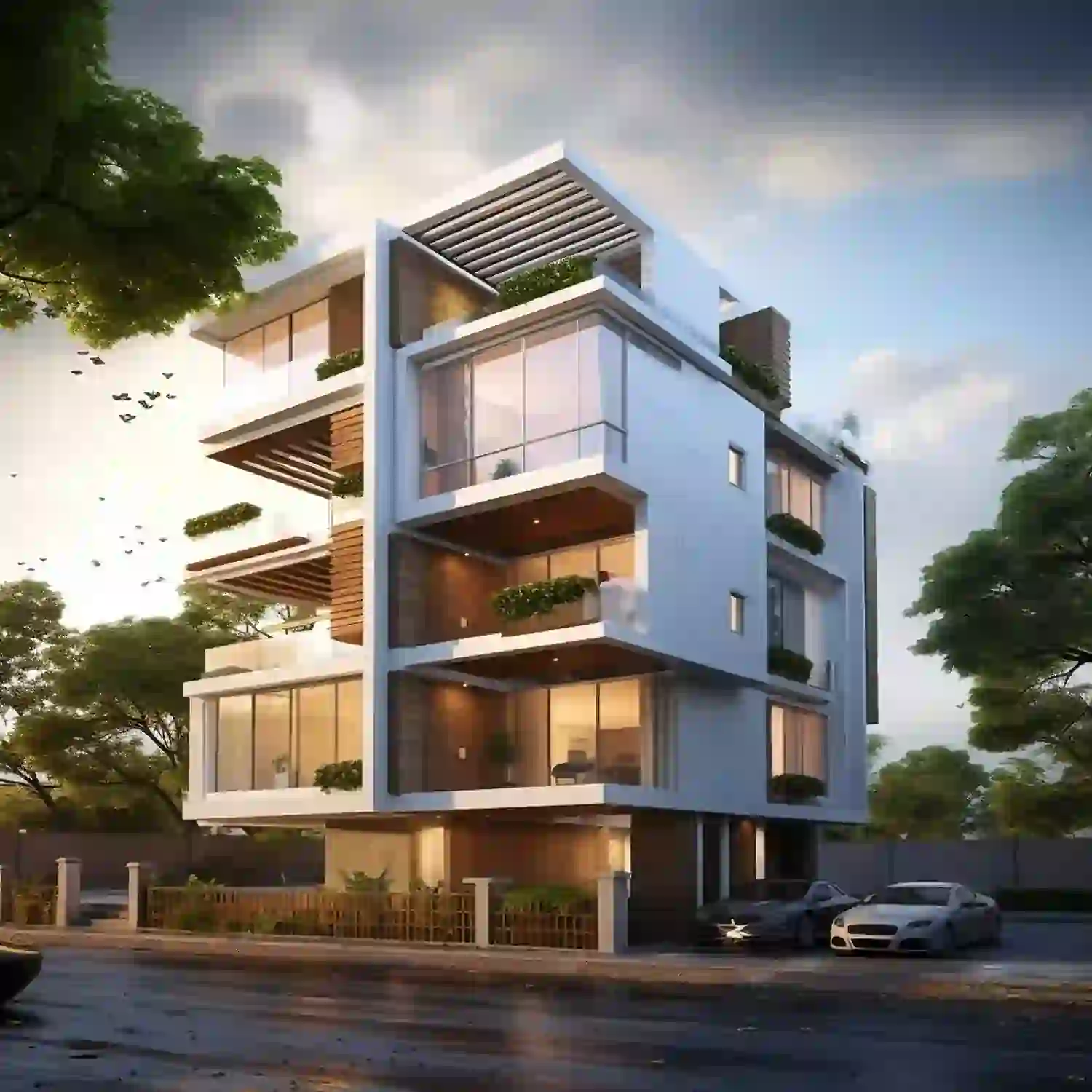
Facts and Figures
Years of experience
In-house skilled talent
Projects delivered successfully
Client satisfaction
Our Clients
Awards, accolades, recognition, received by Chudasama Outsourcing
Case study: Our Portfolio of Success
On demand White Label Solution
We celebrate the opportunity each project brings and leverage our 30+ years of experience to deliver customized construction solutions. Flexibility is essential in today’s world, and every project is unique.
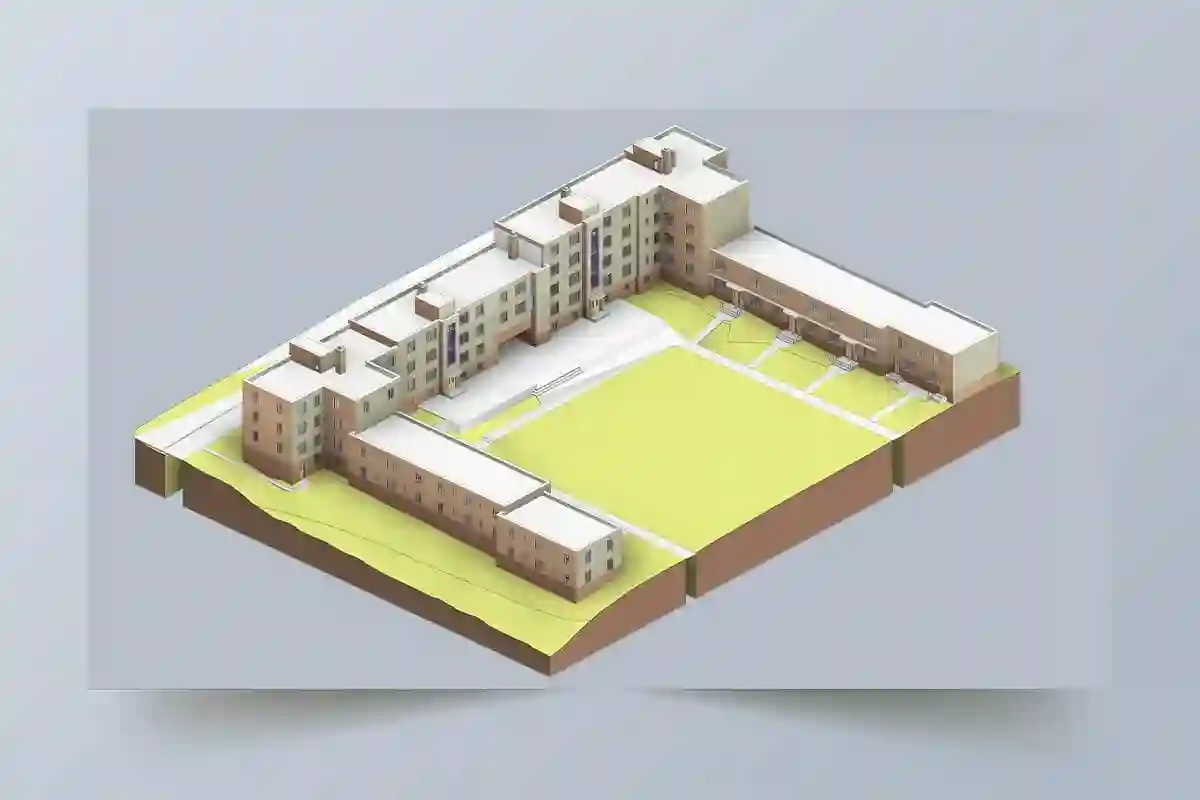
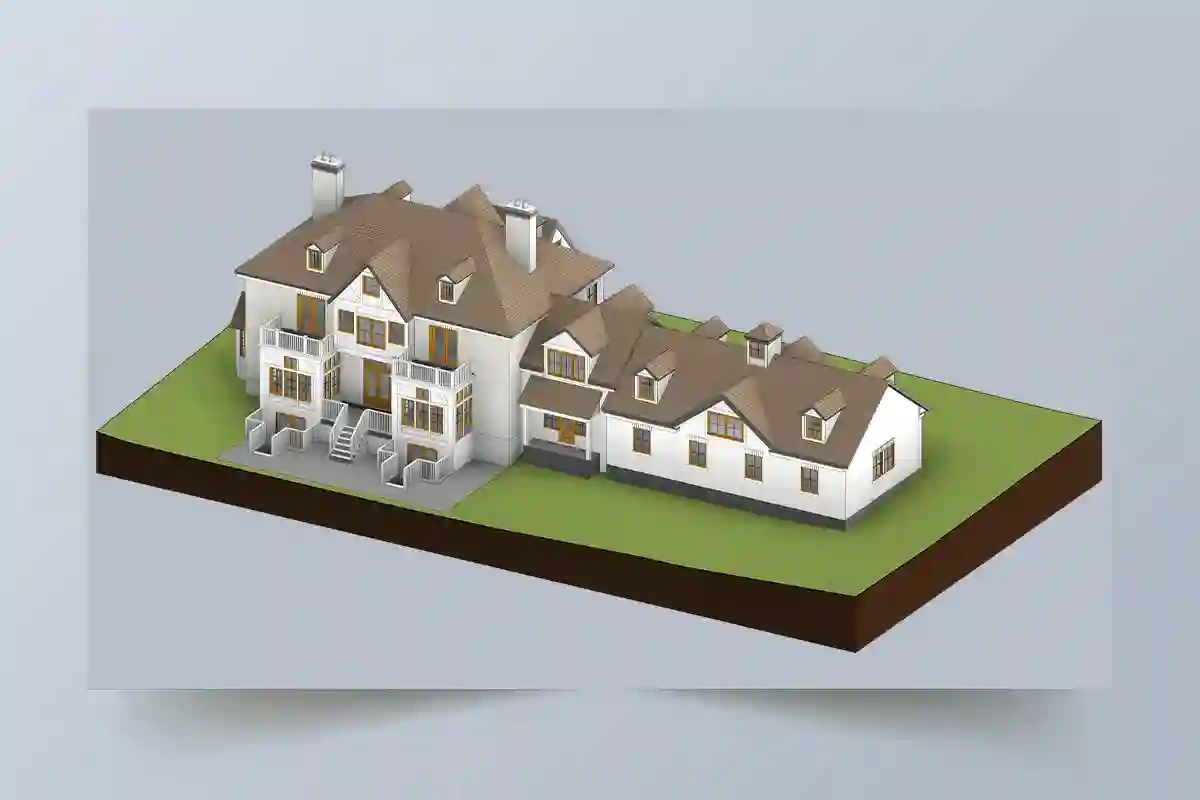
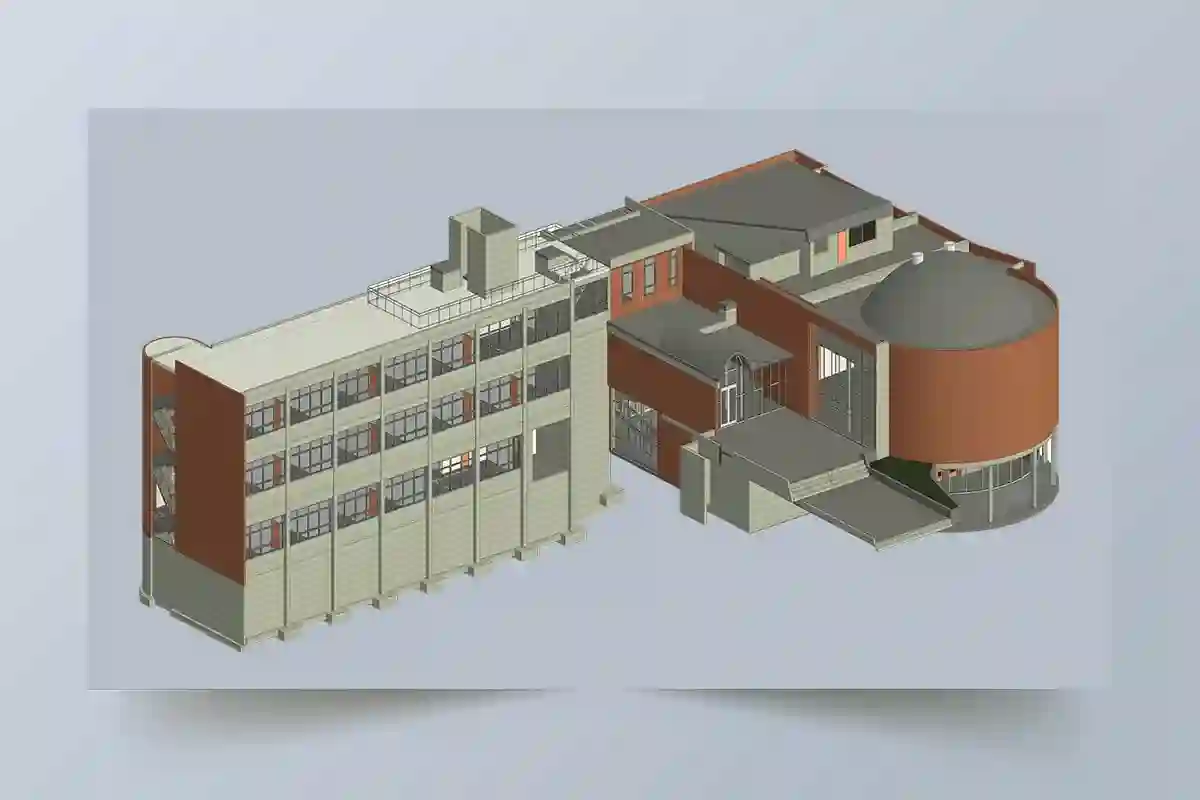
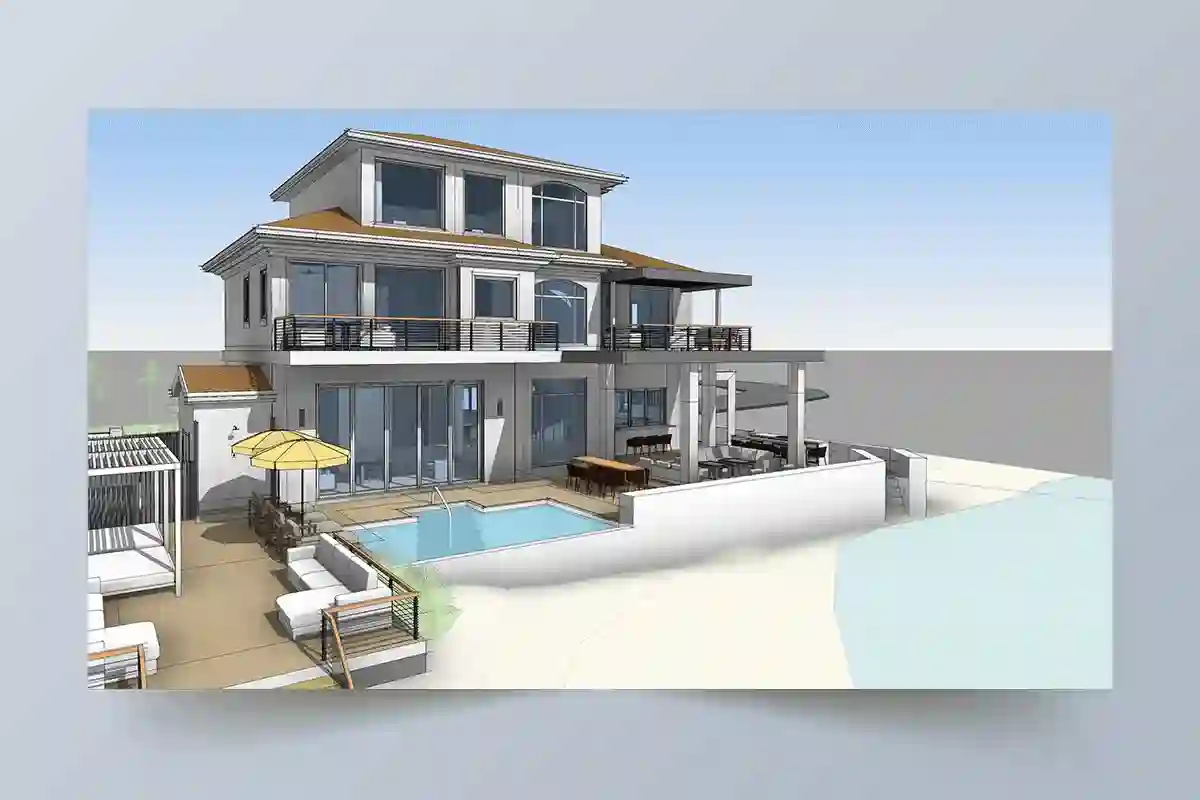
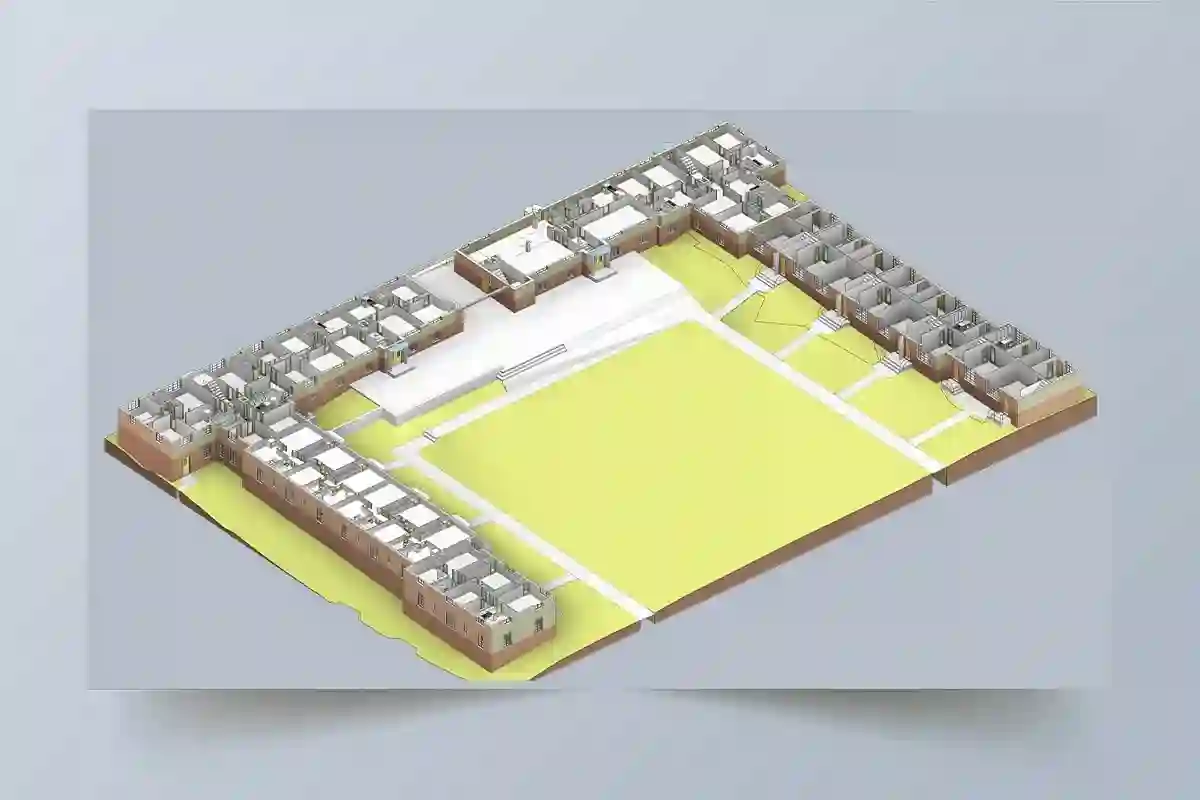
Articles & Blog Posts
Bring to the table win-win survival strategies to ensure proactive domination. At the end of the day, going forward, a new normal that has evolved from generation .
9 Best Landscape Design Software in 2025
How to Choose the Right CAD to BIM Service Provider for Your Needs
Outsourcing PDF to CAD Conversion Services in 2025: Why It’s the Smarter Choice
Top Benefits of BIM Modeling for Modern Construction Projects
Ultimate Guide to Choosing BIM Clash Detection Services
Benefits of Scan to BIM Services for Architectural Design and Construction 2025
For Project Discussion
10+
Years of experience
180+
In-house skilled talent
750+
Projects delivered successfully
92%
Client Satisfaction Rate




