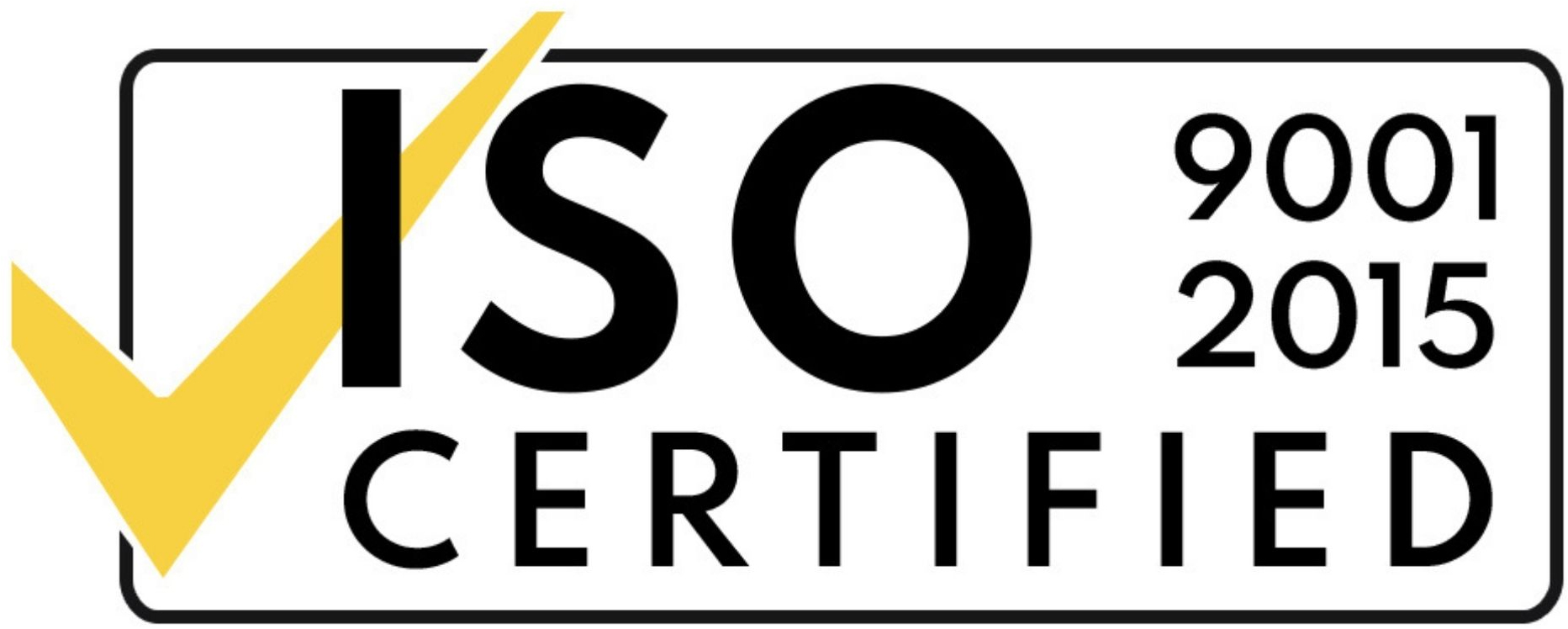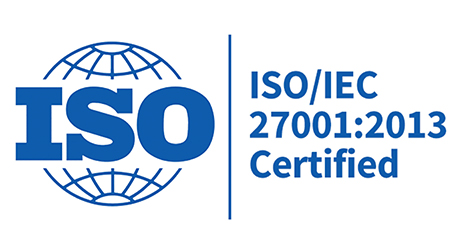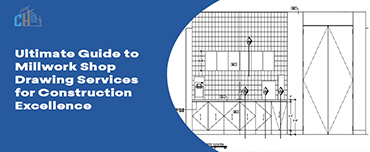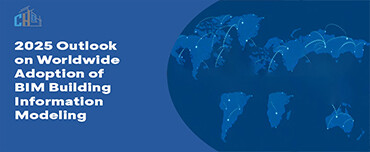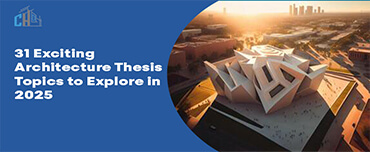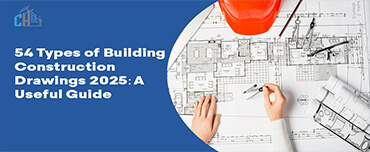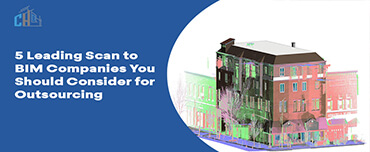Expert CAD Drafting Services
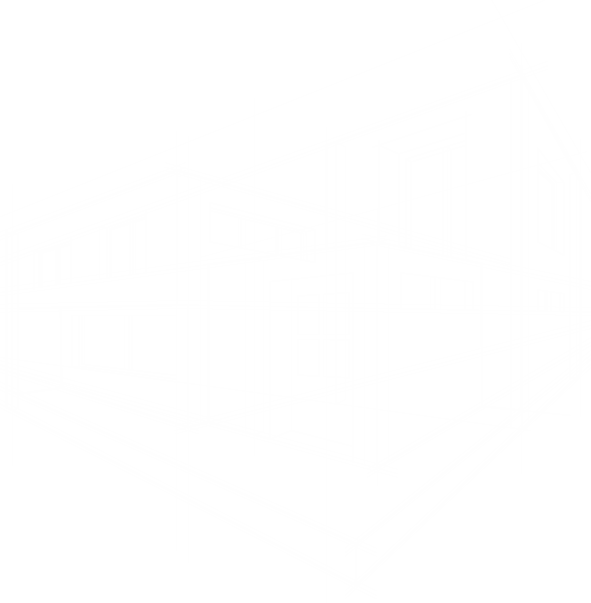

Architectural BIM Modeling Services
Explore Our As Built Drawing Services

Architectural As Built Drawings
MEP As Built Drawings

Structural As Built Drawings
Site As Built Drawings
3D As Built Modeling

Digital As Built Documentation
Let’s Discuss Your Project
Our Process of As Built Drawing & Documentation
Pricing, Proposal & Scheduling
After gathering information about your project, we create your proposal, which will be delivered by the following business day. Upon acceptance, we offer a thorough schedule that covers the site visit, the drawing process, and the anticipated delivery date.
Site Visit & Drafting
We work closely with you or your client to plan the field study. Depending on how intricate the job is, it could take anything from an hour to many weeks. Our drafters draft As-Built plans precisely in your preferred AutoCAD, Revit, or ArchiCAD format. They can include extra information in the plans, such as specific customer requirements and other project deliverables.
Quality Check & Project Delivery
Our Quality Assurance team examines the As-Built drawings, models, and photographs to ensure that the overall scope of work is accurate and comprehensive. Your project manager distributes the finished project files through email and/or file share, including AutoCAD or Revit files, PDF plans, and digital pictures.
Post-project Support
We stay in touch with you after delivering your plans. Throughout the entire lifecycle of your project and beyond, our staff is always accessible to discuss any inquiries or supplementary requirements.
As-built Modeling Services

Advantages of As Built Modeling Services
Why Outsource As-built Services to Chudasama Outsourcing?

Expertise and Experience

Cost Savings

Time-Efficient

Focus on Core Competencies

Scalability

Risk Mitigation

Collaboration and Communication

Global Reach
Our Expertise In

Residential

Hospitality

Commercial

Corporate

Industrial

Institutional

Retail

Educational
Facts and Figures
Bring to the table win-win survival strategies to ensure proactive domination. At the end of the day, going forward, a new normal that has evolved from generation .
Years of experience
In-house skilled talent
Projects delivered successfully
Client satisfaction
Awards, accolades, recognition received by Peerbits
Bring to the table win-win survival strategies to ensure proactive domination. At the end of the day, going forward, a new normal that has evolved from generation .
On demand White Label Solution
We celebrate the opportunity each project brings and leverage our 30+ years of experience to deliver customized construction solutions. Flexibility is essential in today’s world, and every project is unique.





Articles & Blog Posts
Bring to the table win-win survival strategies to ensure proactive domination. At the end of the day, going forward, a new normal that has evolved from generation .
Ultimate Guide to Millwork Shop Drawing Services for Construction Excellence
2025 Outlook on Worldwide Adoption of BIM Building Information Modeling
31 Exciting Architecture Thesis Topics to Explore in 2025
54 Types of Building Construction Drawings 2025: A Useful Guide
The Ultimate Guide to Foundation Plan Drawings: What They Are and Why You Need One!
5 Leading Scan to BIM Companies You Should Consider for Outsourcing
for project discussion
10+
Years of experience
180+
In-house skilled talent
750+
Projects delivered successfully
92%
Client Satisfaction Rate





